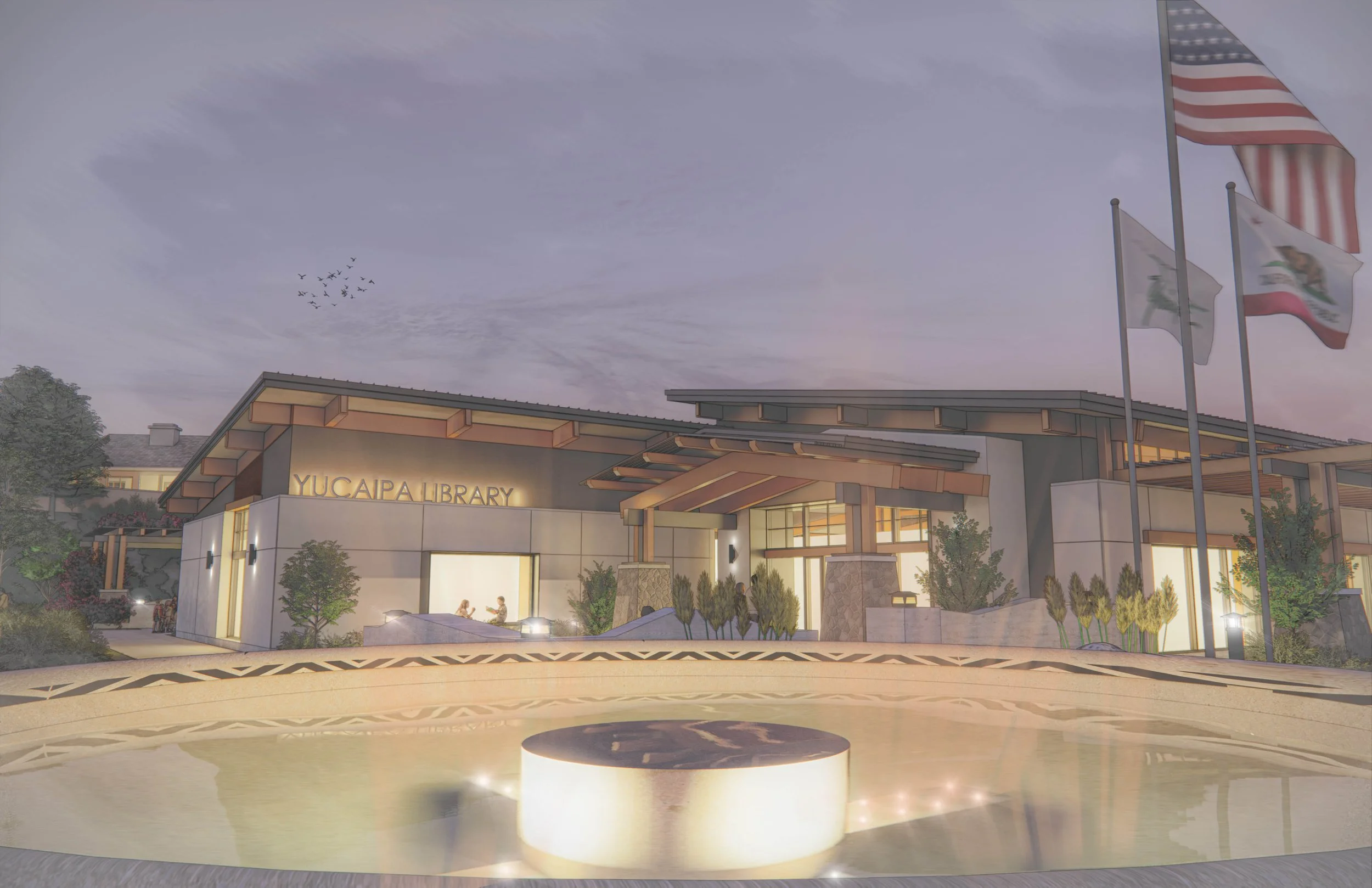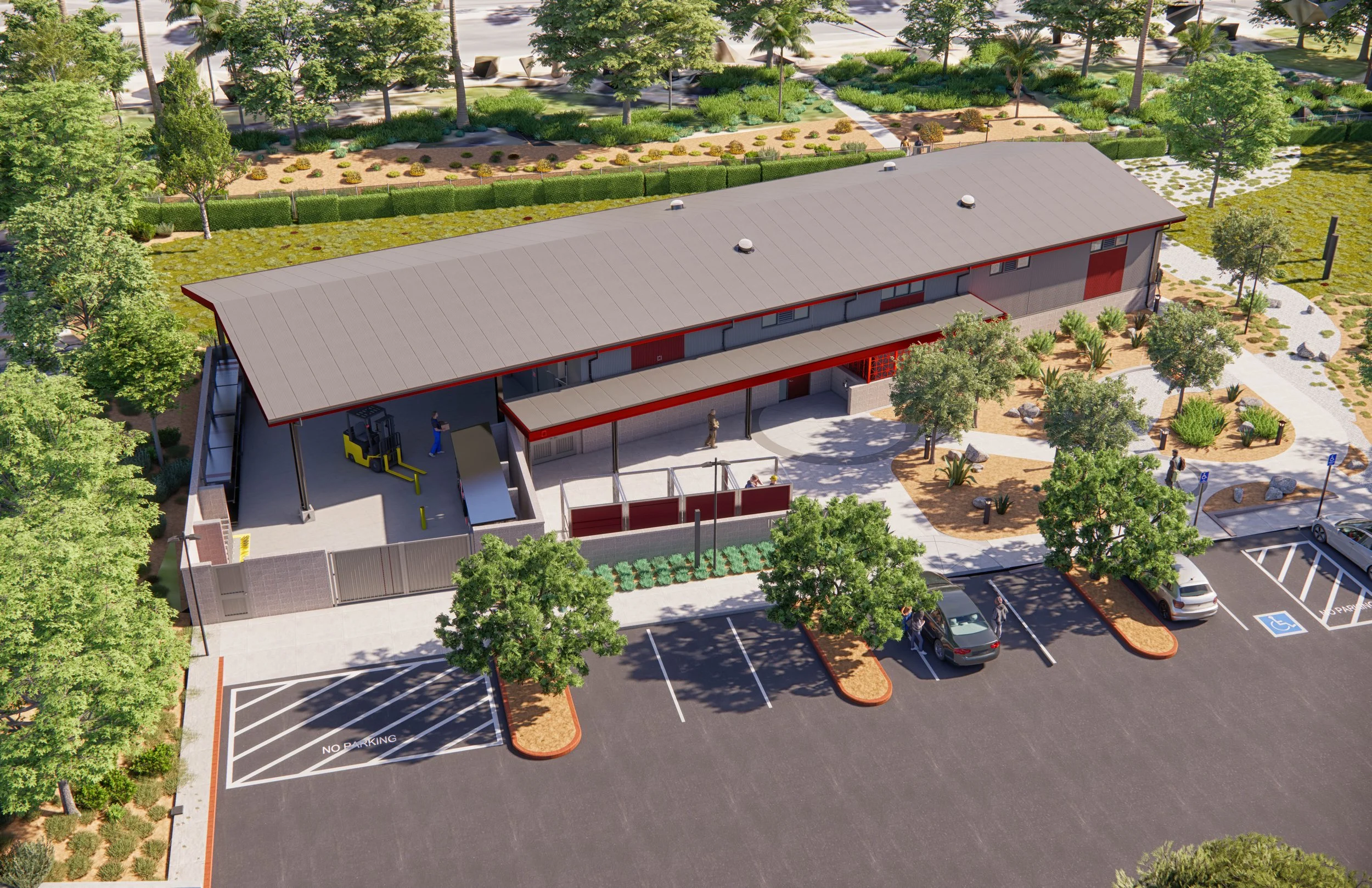
Yucaipa Branch Library
City of Yucaipa, CA

Civic/Municipal | On the boards
Library Design Competition
Project Overview
The Library Facility Project represents a unique collaboration between the Yucaipa Calimesa Joint Unified School District, the City of Yucaipa, and the County of San Bernardino. Planned as a 15,000 to 18,000 square foot facility on vacant district-owned property, the project also includes requisite parking, landscaping, and site improvements. Once completed, the District will retain ownership of the property, the City will own the new library building, and the County will oversee operations - ensuring a shared investment in education, culture, and community access.
Location
Yucaipa, California
Services Provided
Full Architectural Services - Design Competition
Principal in charge
Michael J. Stephens, AIA, NCARB
Size
18,000 sf
A Deep Community Connection
With deep roots in the Yucaipa community, SGH Architects embraced the opportunity to design a facility that would be more than just a library. The project was envisioned as a true civic anchor - one that fosters learning, gathering, and cultural exchange.
By aligning with Yucaipa’s craftsman-style architectural vernacular, the design responds to the city’s identity while creating a recognizable landmark that residents can take pride in for generations to come.
Flexible and Engaging Design
The facility integrates both indoor and outdoor spaces to create a seamless flow between learning environments, community meeting areas, and recreational spaces.
Large windows provide sweeping views of the surrounding mountains, reinforcing a connection to nature while flooding the interiors with natural light. Inside, flexible configurations allow the library to support diverse uses - from quiet study to collaborative programs, lectures, and events - ensuring the building can adapt to the evolving needs of the community.
Honoring Partnerships
A defining aspect of the design is the intentional recognition of the project’s partnerships, especially with the Morongo Band of Mission Indians. SGH Architects incorporated key cultural and architectural elements that honor this collaboration, embedding meaning and respect into the building’s identity.
The result is not only a modern, functional library but also a facility that symbolizes the strength of community partnerships, civic pride, and cultural heritage in Yucaipa.
keep browsing
















