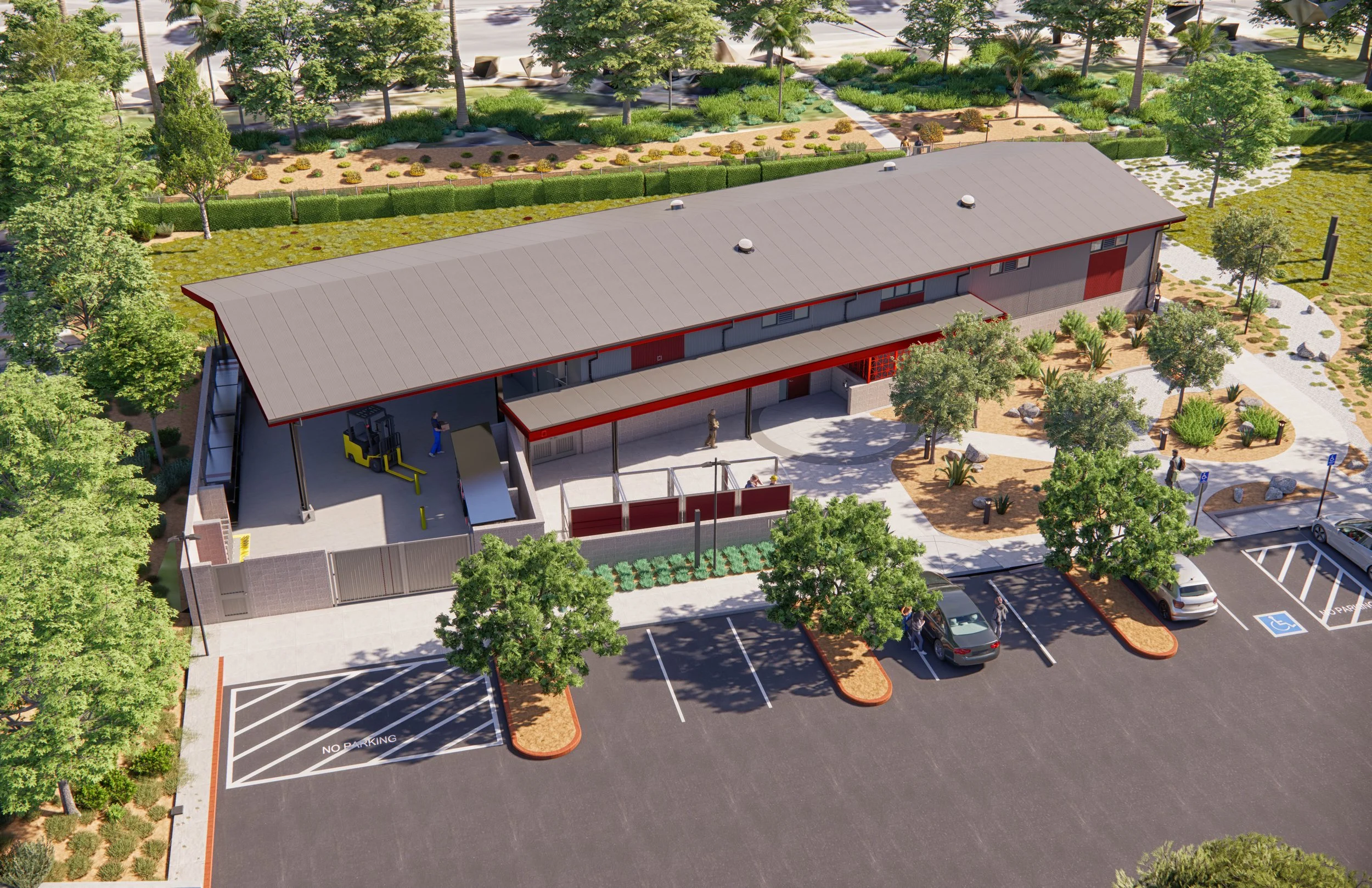
Ontario Parking Structure
City of Ontario

CIVIC/Municipal | On the boards
Parking Structure Design Competition
Project Overview
The new Downtown Ontario Parking Structure provides convenient, community-focused parking to support the Civic Center and surrounding amenities. Designed as both a practical facility and a civic landmark, the structure incorporates the City’s iconic sun-and-mountain logo on its eastern façade, creating a subtle, layered artwork that reflects local pride. Sustainable materials, open-air screening, and horizontal sunshades ensure natural ventilation, reduce glare, and enhance pedestrian scale. Thoughtful design elements - including clear pedestrian and vehicle entries, a prominent elevator tower, and integrated bicycle storage - make the structure safe, accessible, and welcoming, while harmonizing with nearby public buildings and future developments.
Location
oNTARIO, California
Services Provided
Full Architectural ServiceS - dESIGN cOMPETITION
Principal in charge
mICHAEL j. sTEPHENS, AIA, ncarb
Size
TBD
Community Access
The Downtown Ontario Parking Structure addresses an immediate need for convenient parking, serving residents, visitors, and patrons accessing the Civic Center and nearby amenities.
More than just a parking facility, the structure doubles as a symbol of civic pride. Its eastern façade features the City’s sun-and-mountain logo, rendered through layered aluminum screens and sunshades to create a subtle, elegant landmark.
Thoughtful Design and Integrated Connections
Sustainable, low-maintenance materials and a transparent façade allow natural light and ventilation, while horizontal sunshades reduce nighttime glare and maintain a welcoming pedestrian scale.
Vehicular and pedestrian entries are designed in harmony with surrounding civic buildings. A prominent elevator tower and stair elements provide clear visibility, security, and accessibility, complemented by bicycle storage and covered walkways.
Future Ready
The structure’s massing and treatments are carefully scaled to blend with neighboring developments, ensuring it functions seamlessly today while adapting to the evolving downtown civic campus.
SGH Architects was honored to participate in this unique and rewarding design competition for the City of Ontario.
keep browsing












