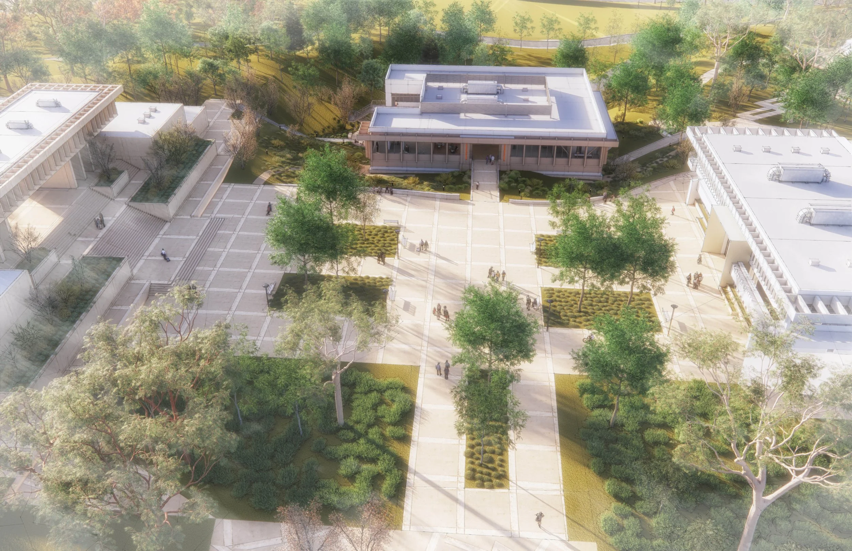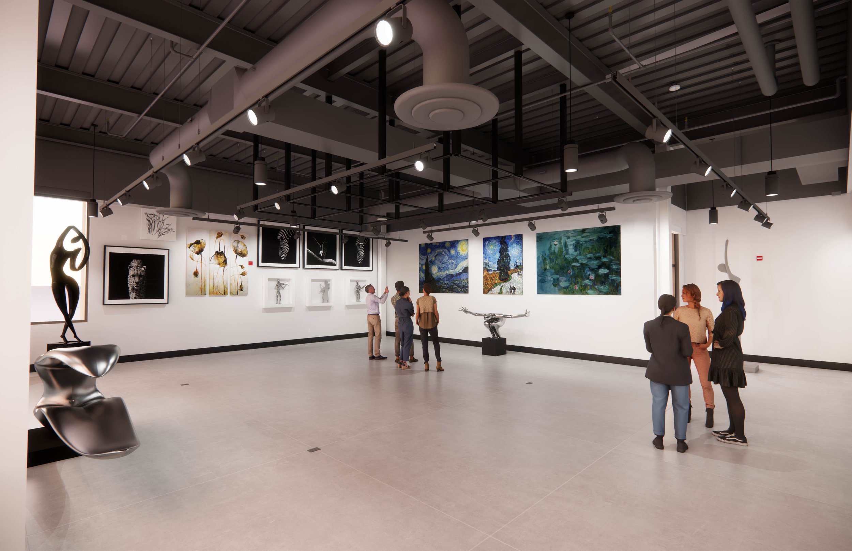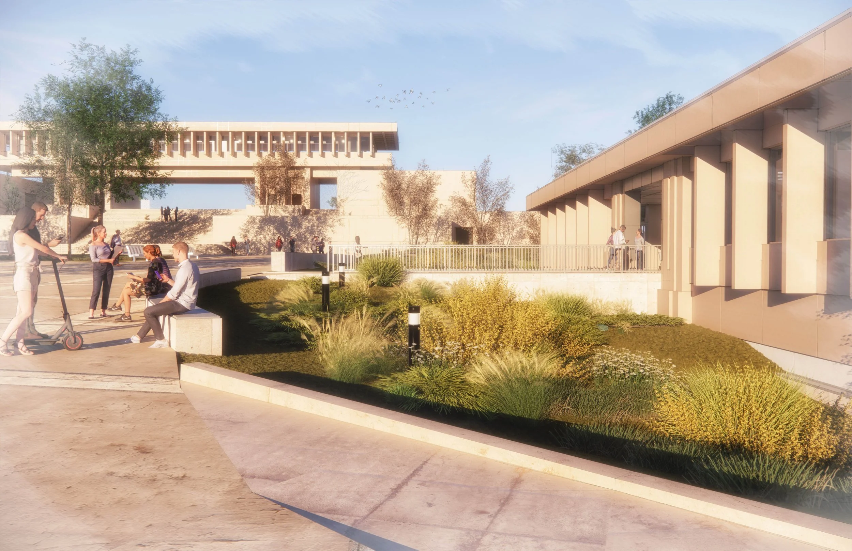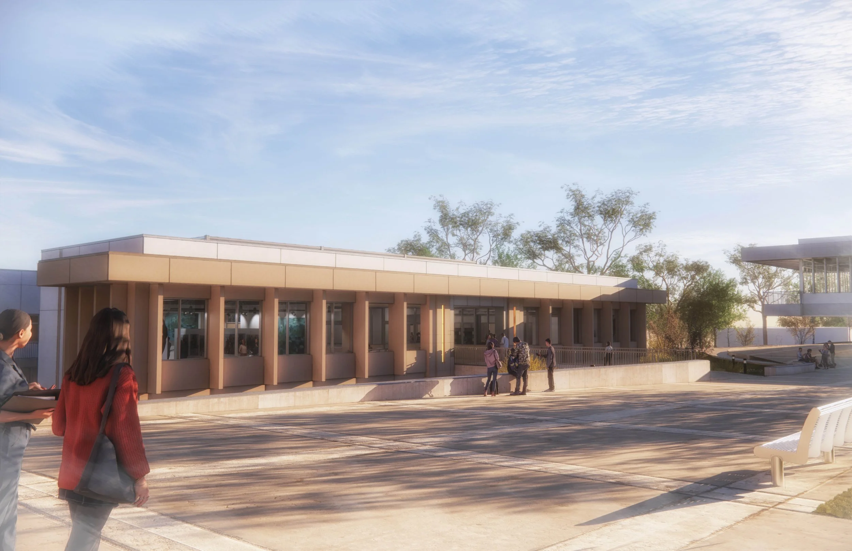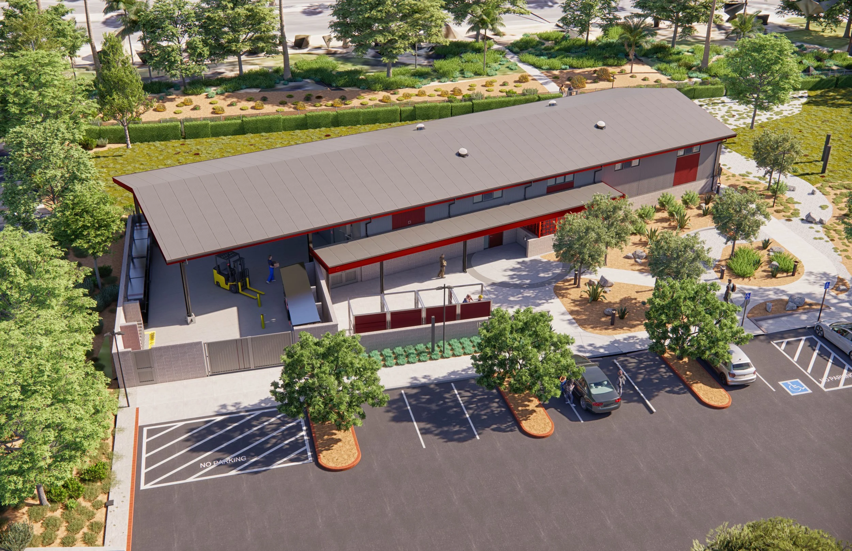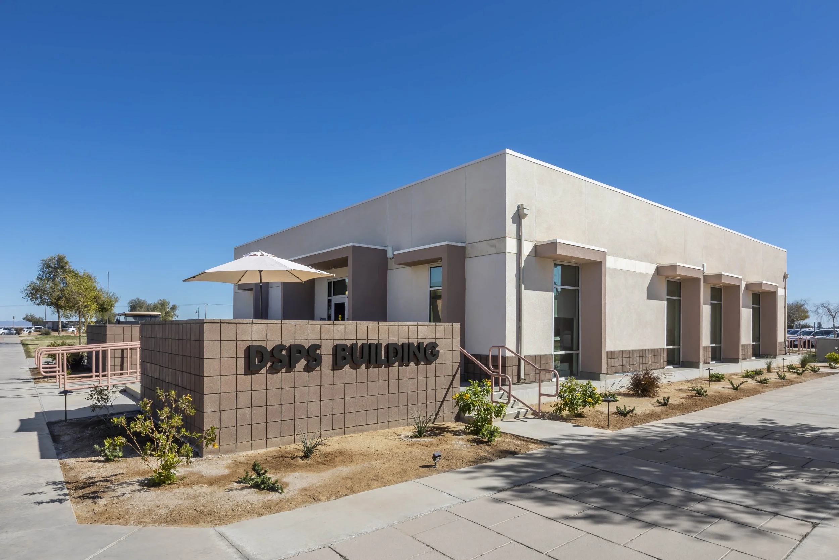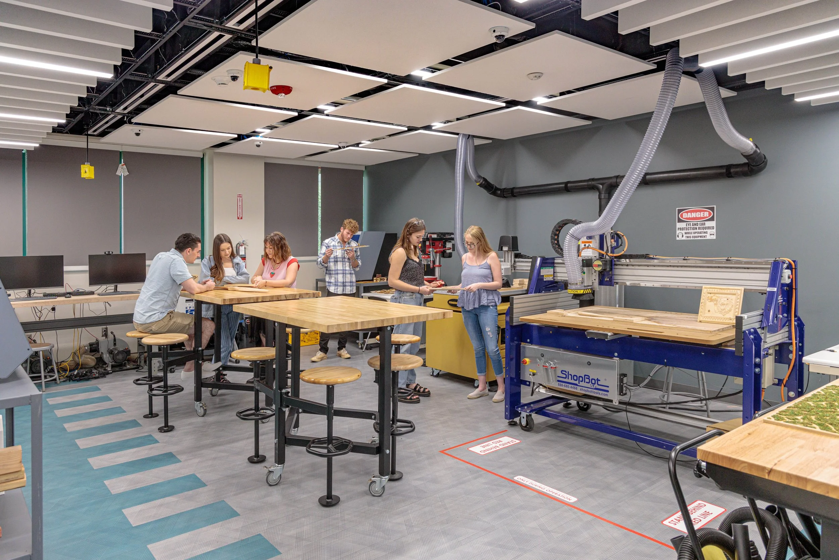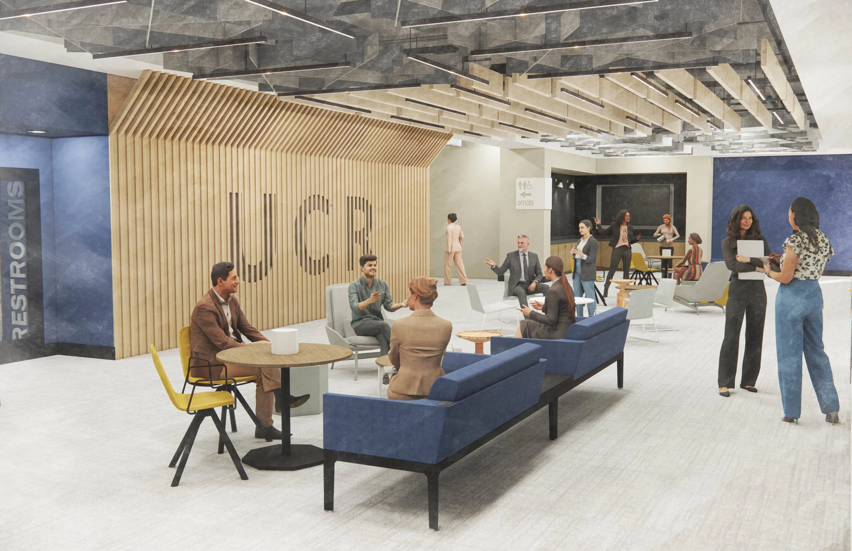
Crafton Hills College
San Bernardino Community College District

Higher EDUCATION | On the boards
Instructional Building
Project Overview
SGH Architects, in partnership with Tilden-Coil Constructors, was commissioned to design a new 30,000-gross-square-foot Instructional Building at the core of Crafton Hills College.
As a Design-Build project, the facility blends iconic architectural character with versatile, multi-disciplinary program spaces that strengthen the academic and cultural vitality of the campus.
Location
Yucaipa, California
Services Provided
Full Architectural Services
Principal in charge
Michael J. Stephens, AIA, NCARB
Size
30,000 sf
A Home for Diverse Learning
The new building provides a central hub for key academic and student resources, including the Student Tutoring Center, Honors Institute, Visual Arts Department, Art Gallery, and flexible general assignment classrooms.
Its location adjacent to the main quad ensures easy access and high visibility, drawing students into spaces that support collaboration, creativity, and achievement.
Designed with Site and Campus in Mind
The three-story facility overcomes 44 feet of elevation change, completing the central quad with a level entryway that seamlessly connects with surrounding pathways and architecture.
Prominent glazing along the façade offers glimpses of active learning environments and art installations, inviting the broader campus community to engage with both the academic and cultural experiences within.
Sustainability and the Future
Aligned with the San Bernardino Community College District’s sustainability goals, the project is designed to achieve LEED Gold Certification.
This commitment ensures that the building not only enriches the educational experience today but also contributes to a more sustainable and resilient campus environment for generations to come.
keep browsing


