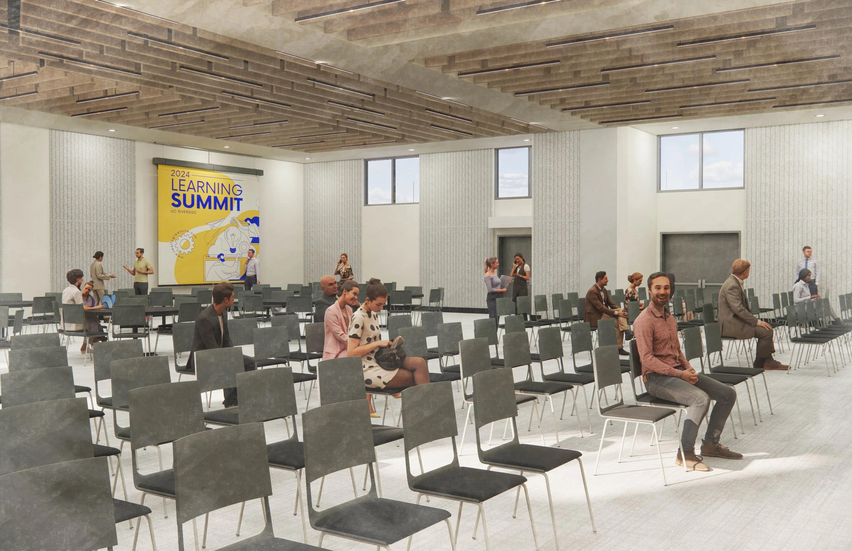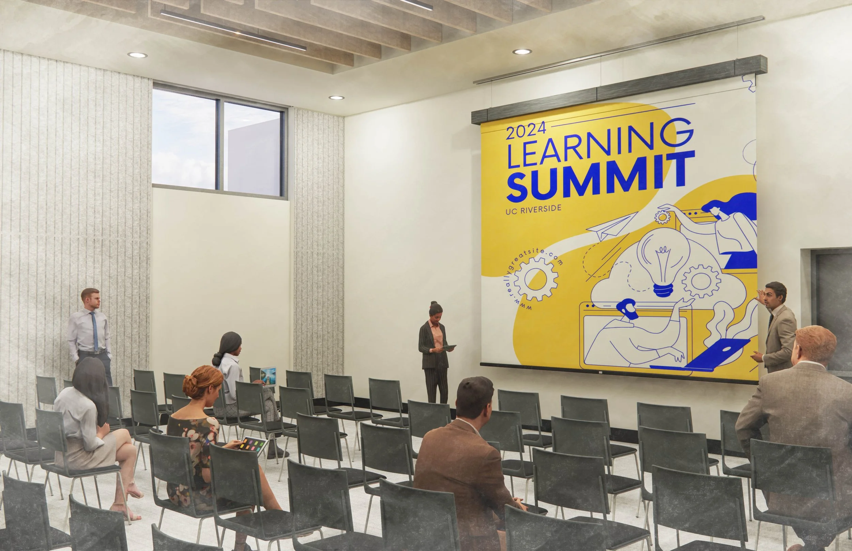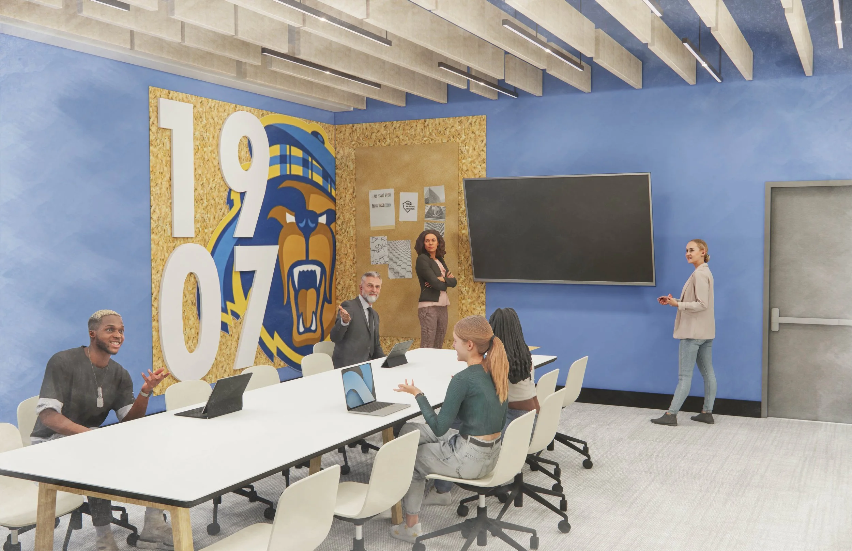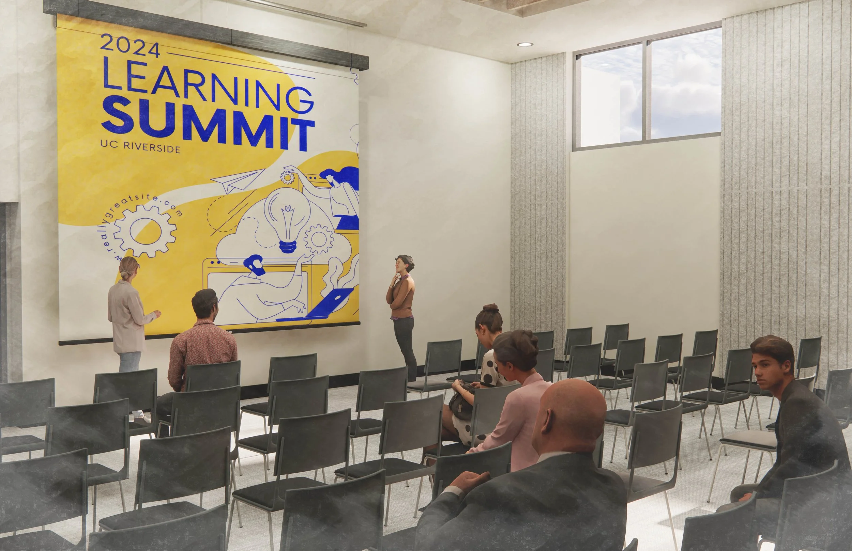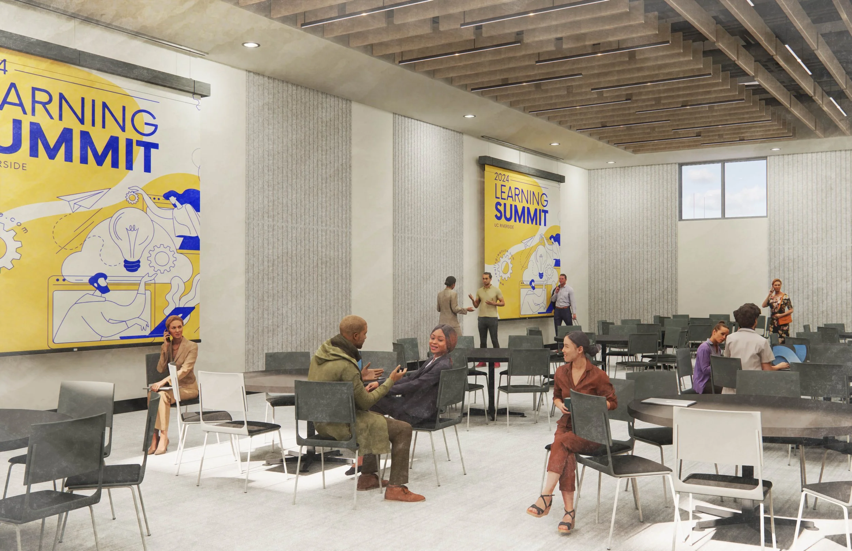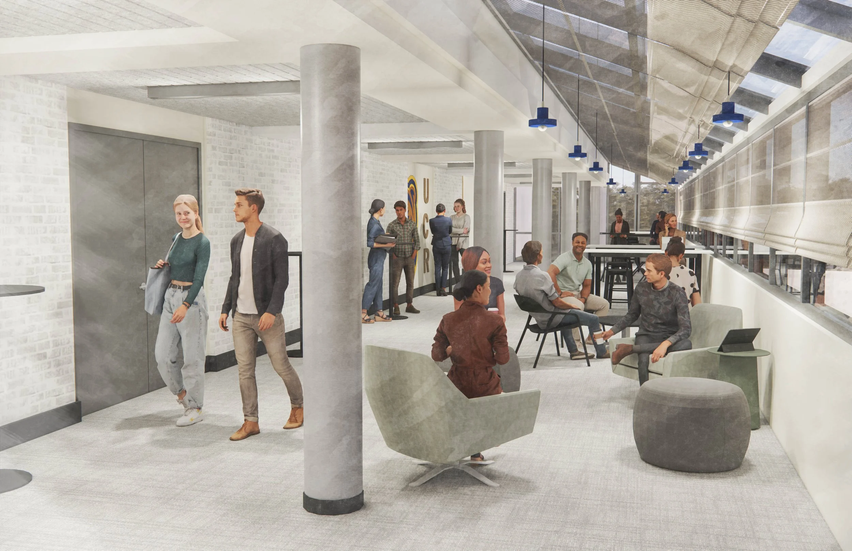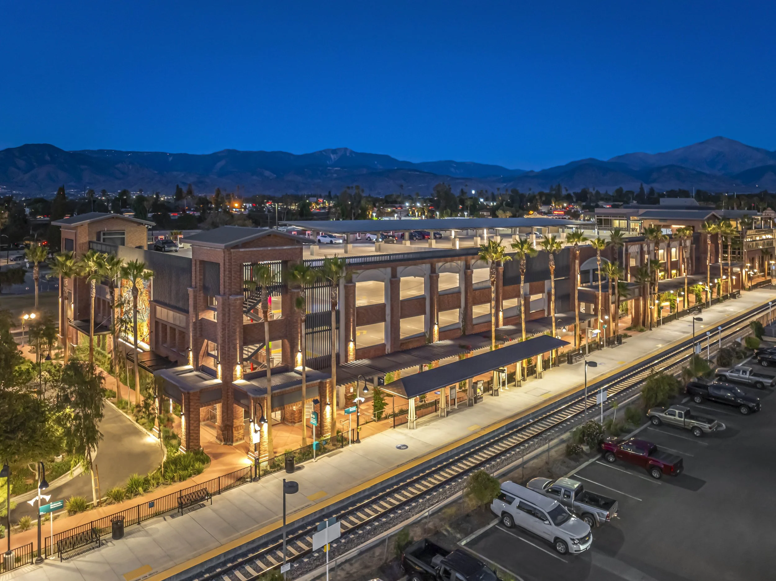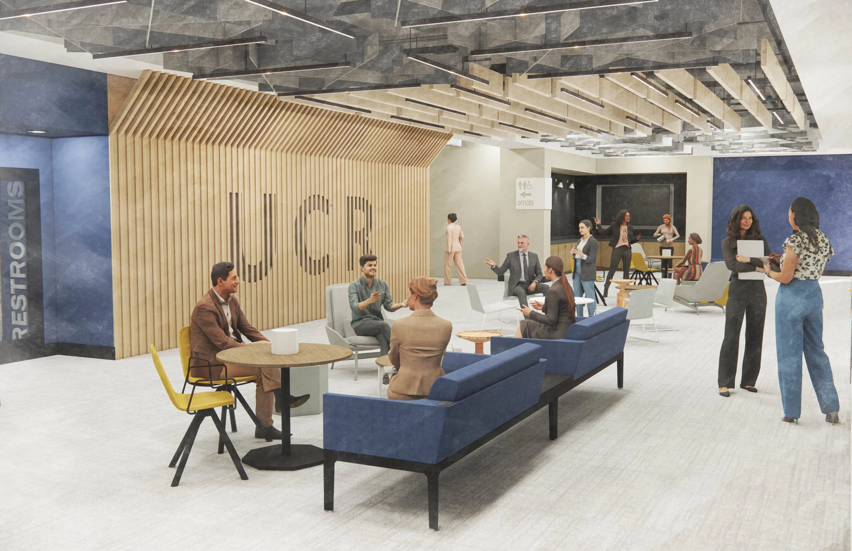
University of California, Riverside
University of California

Higher EDUCATION | On the boards
Aberdeen-Inverness Conference Center
Project Overview
The Aberdeen-Inverness Dining Hall, once a central hub of campus life, has remained unused since the construction of the new Dining Commons.
The University now envisions repurposing this dormant space into a vibrant conference center that can serve students, faculty, staff, and the broader community.
Location
Riverside, California
Services Provided
Feasibility Study Services
Principal in charge
Michael J. Stephens, AIA, NCARB
Size
TBD
A Vision for a Modern Conference Center
The proposed transformation will focus on creating a facility that supports collaboration, learning, and engagement.
The reimagined building is expected to feature multiple conference and meeting rooms that can be divided for flexibility, restrooms, dedicated offices, and catering stations to support events of varying scales.
Exploring Multiple Options
As part of the Feasibility Study, up to three design alternatives will be developed, each accompanied by detailed construction cost estimates.
These options will allow the University to evaluate different approaches, balancing program needs, budget, and long-term value to determine the most effective path forward.
Laying the Foundation for Future Success
This comprehensive study will provide the University with a clear roadmap for decision-making, ensuring the space is utilized in the most efficient and impactful way possible.
By transforming the vacant hall into a dynamic conference center, the project will breathe new life into a historic campus resource and create lasting opportunities for collaboration and connection.
keep browsing

