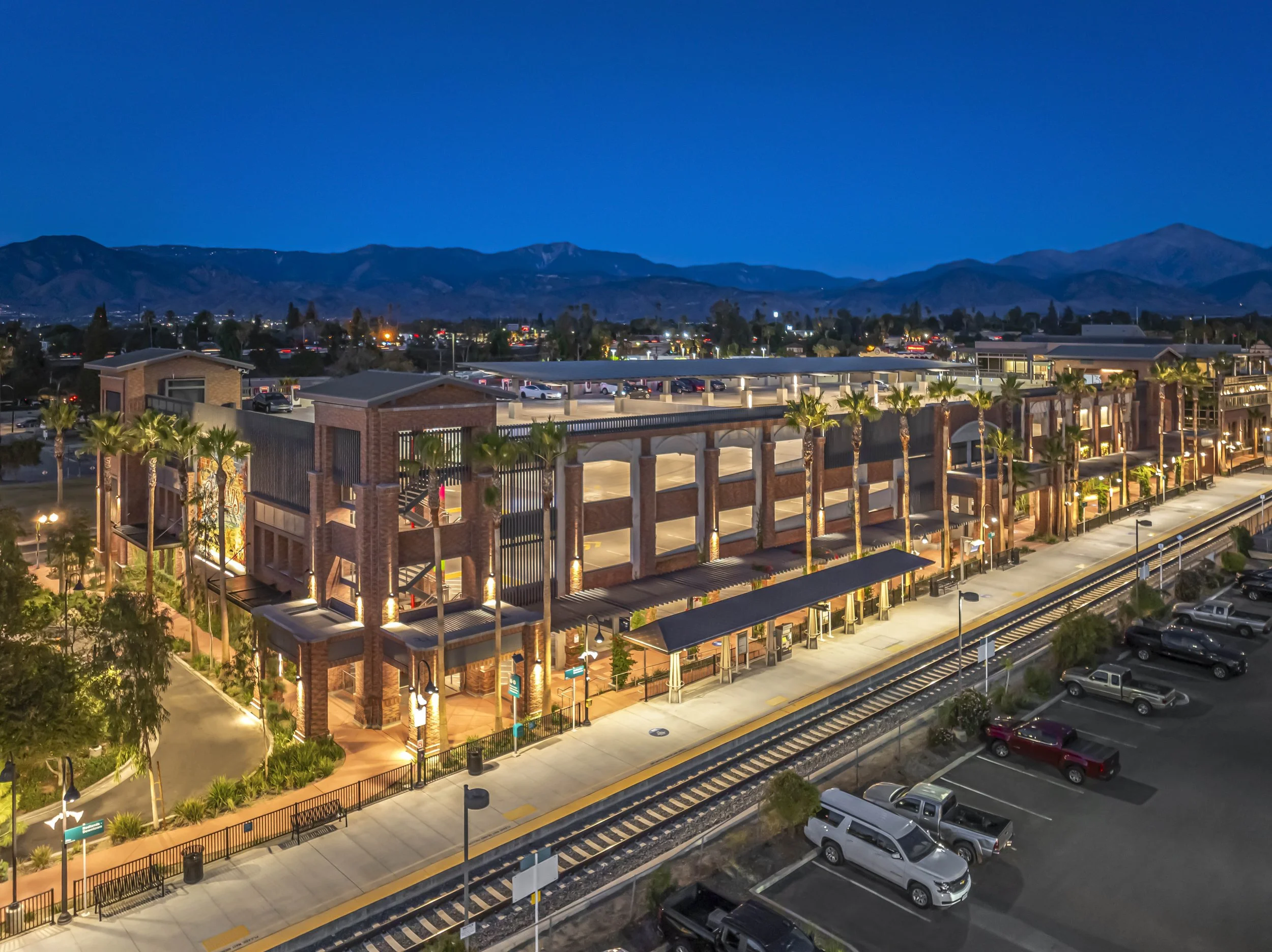
M1 Triplex, Building M
Esri

Commercial
Technical Services Building Renovation
Project Overview
Esri partnered with SGH Architects to re-envision the lobby of their Building M Technical Services Building, transforming one of the existing wings into a modern, flexible environment.
The project aimed to refresh the building’s atmosphere and appearance, aligning the design with Esri’s forward-thinking vision and its well-known tagline, The Science of Where.
Location
Redlands, California
Services Provided
Full Architectural Services
Principal in charge
Michael J. Stephens, AIA, NCARB
Size
24,660 sf
A Flexible Approach
The design focused on adaptability, introducing versatile conference and gathering spaces that can support a wide range of uses.
From formal meetings to casual team collaborations, the reconfigured spaces respond to Esri’s evolving workplace culture and provide employees with environments that encourage innovation and problem-solving.
Engaging the User Experience
At the heart of the project was the desire to create a lobby and conference environment that actively engages its users.
The new design emphasizes collaboration, social interaction, and connectivity, making the lobby more than just an entry point - it is now a central hub for engagement and exchange within the building.
A Refreshed Identity
The updated entrance and lobby spaces for Building M establish a renewed sense of identity for the facility, connecting the architecture with Esri’s larger campus vision.
Through a balance of flexibility, functionality, and modern aesthetics, the design reflects Esri’s mission while offering spaces that inspire collaboration and support the dynamic needs of its community.
keep browsing















