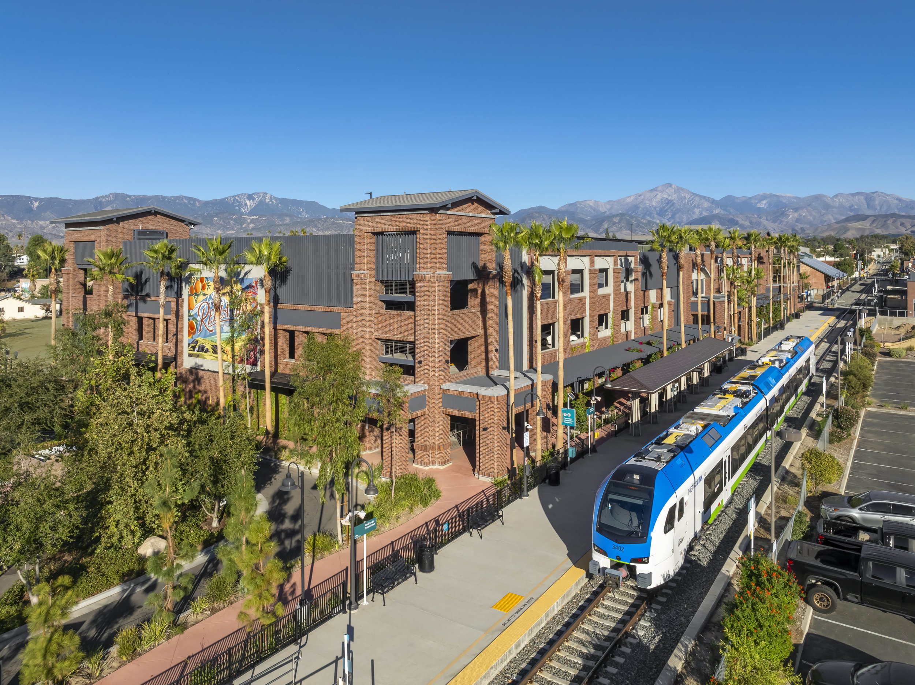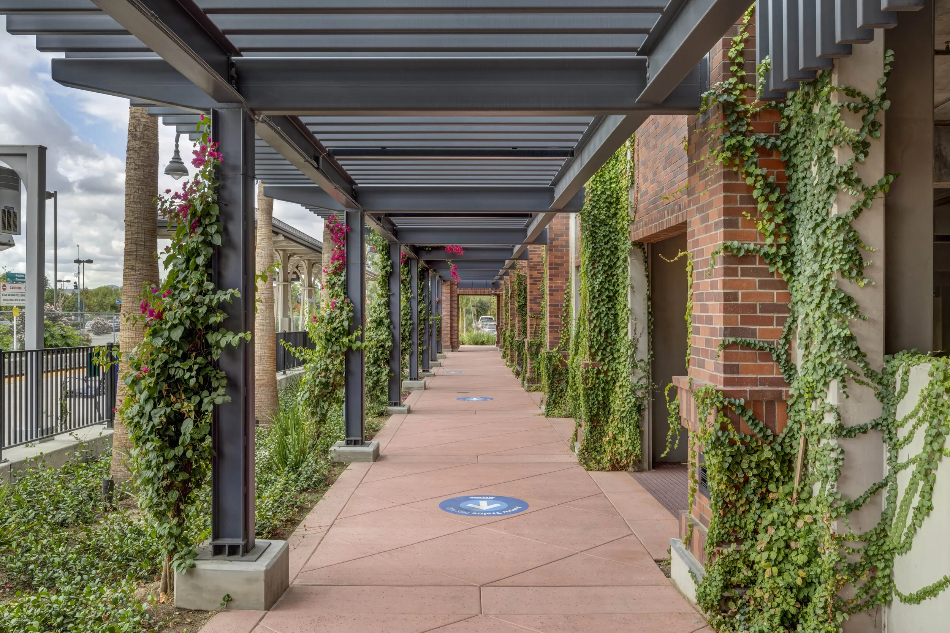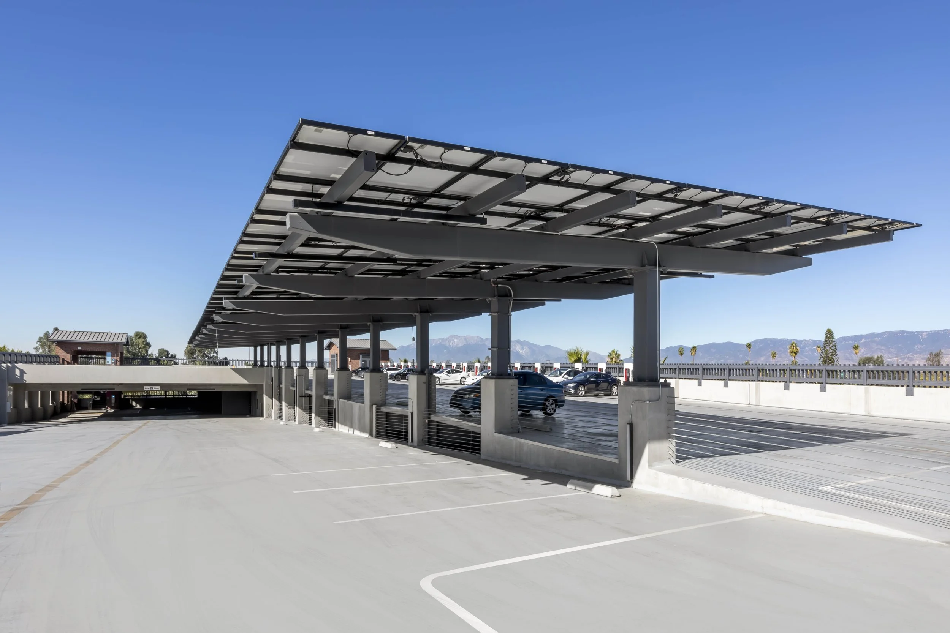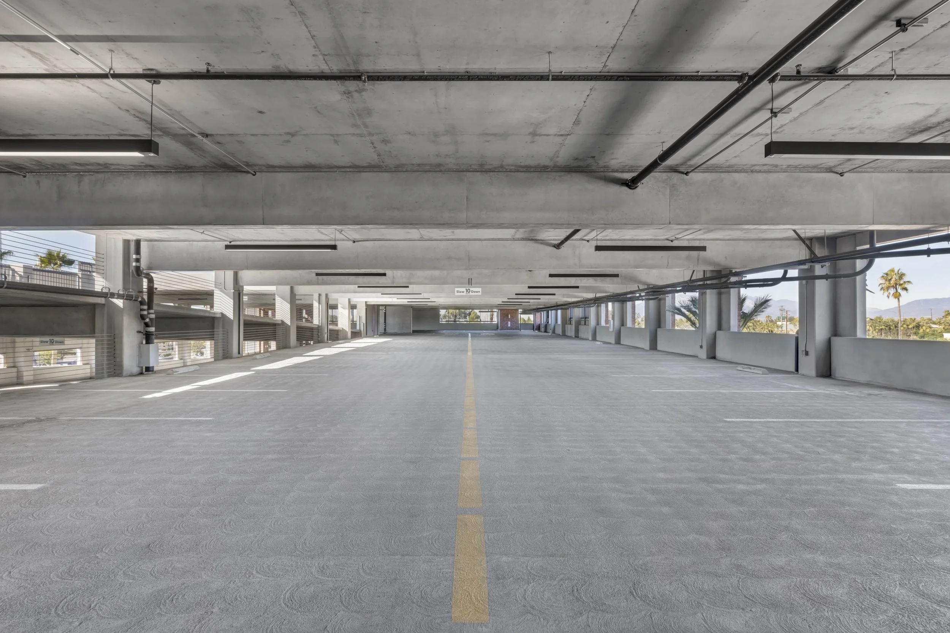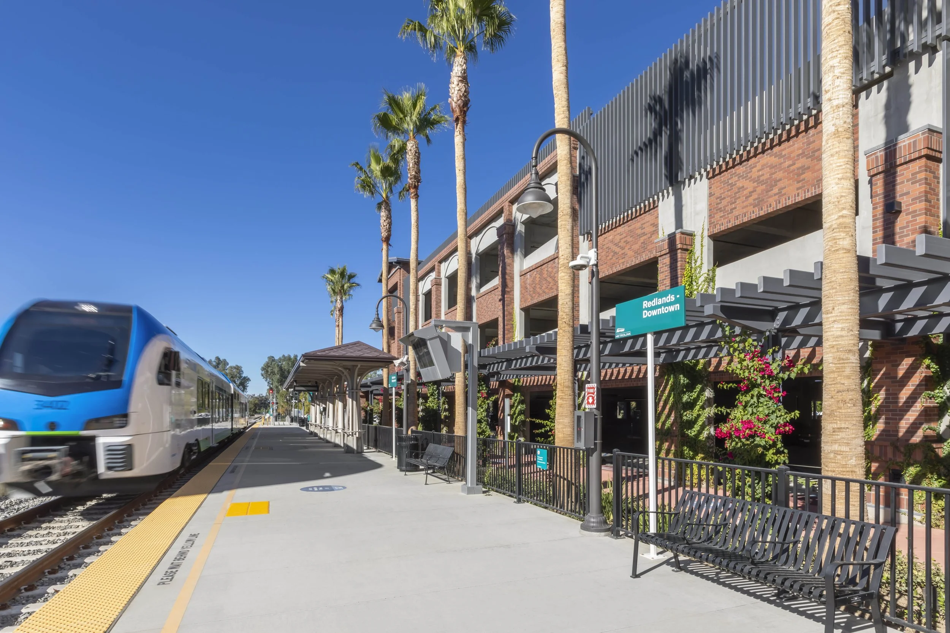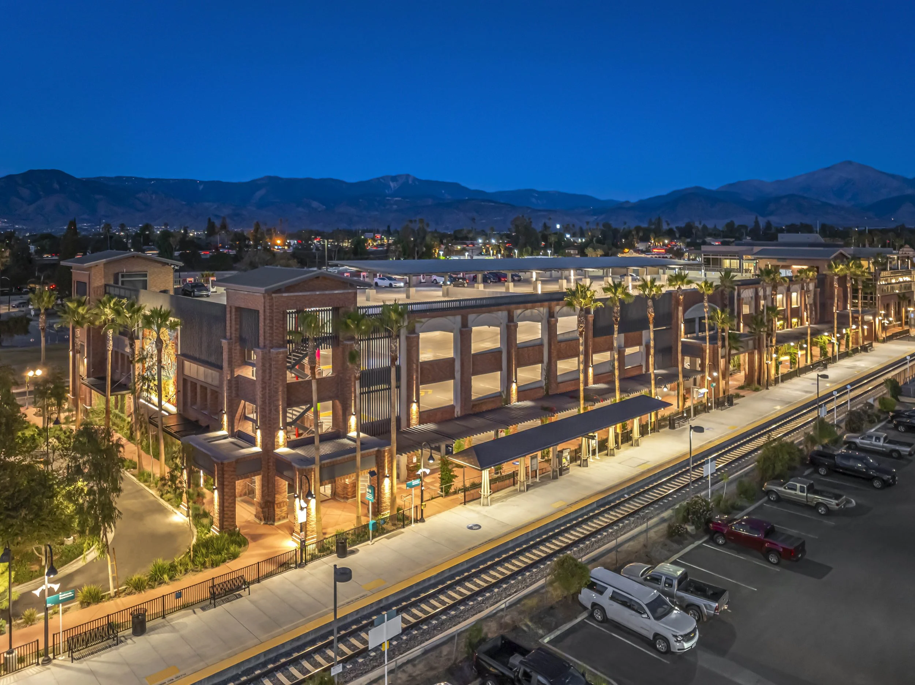
Downtown Parking Structure
Property One

Commercial
Downtown Parking Structure
Project Overview
Located in the heart of Redlands’ Packing House District, the new four-story parking structure provides much-needed parking for both visitors and residents.
Designed as a vital piece of infrastructure, the project supports the area’s continued growth and accessibility, strengthening the district’s role as a vibrant destination for the community and beyond.
Location
Redlands, California
Services Provided
Full Architectural Services
Principal in charge
Michael J. Stephens, AIA, NCARB
Size
160,000 sf
Honoring Historic Context
The design of the parking structure pays homage to the valley’s agrarian roots and the historic packinghouse architecture that defines the district.
With complementary detailing and materials, the structure seamlessly integrates into the themed Packing House District complex, ensuring that the new addition enhances rather than overshadows its historic surroundings.
Supporting Growth and Connectivity
By offering over 400 parking spaces, the structure provides essential support for local retail and dining establishments while also serving the growing needs of the new Metrolink Arrow Passenger Rail Service.
Its central location creates convenient connections between transit, commerce, and culture, making downtown Redlands more accessible and inviting for residents, workers, and visitors.
Sustainable Features for the Future
Equipped with EV charging stations and Tesla Superchargers throughout, the facility supports sustainable transportation and anticipates the needs of a growing number of electric vehicle drivers.
This forward-thinking feature allows visitors to recharge their cars while engaging with local businesses, ensuring the parking structure not only serves today’s needs but also contributes to a more sustainable future for Redlands.
keep browsing






