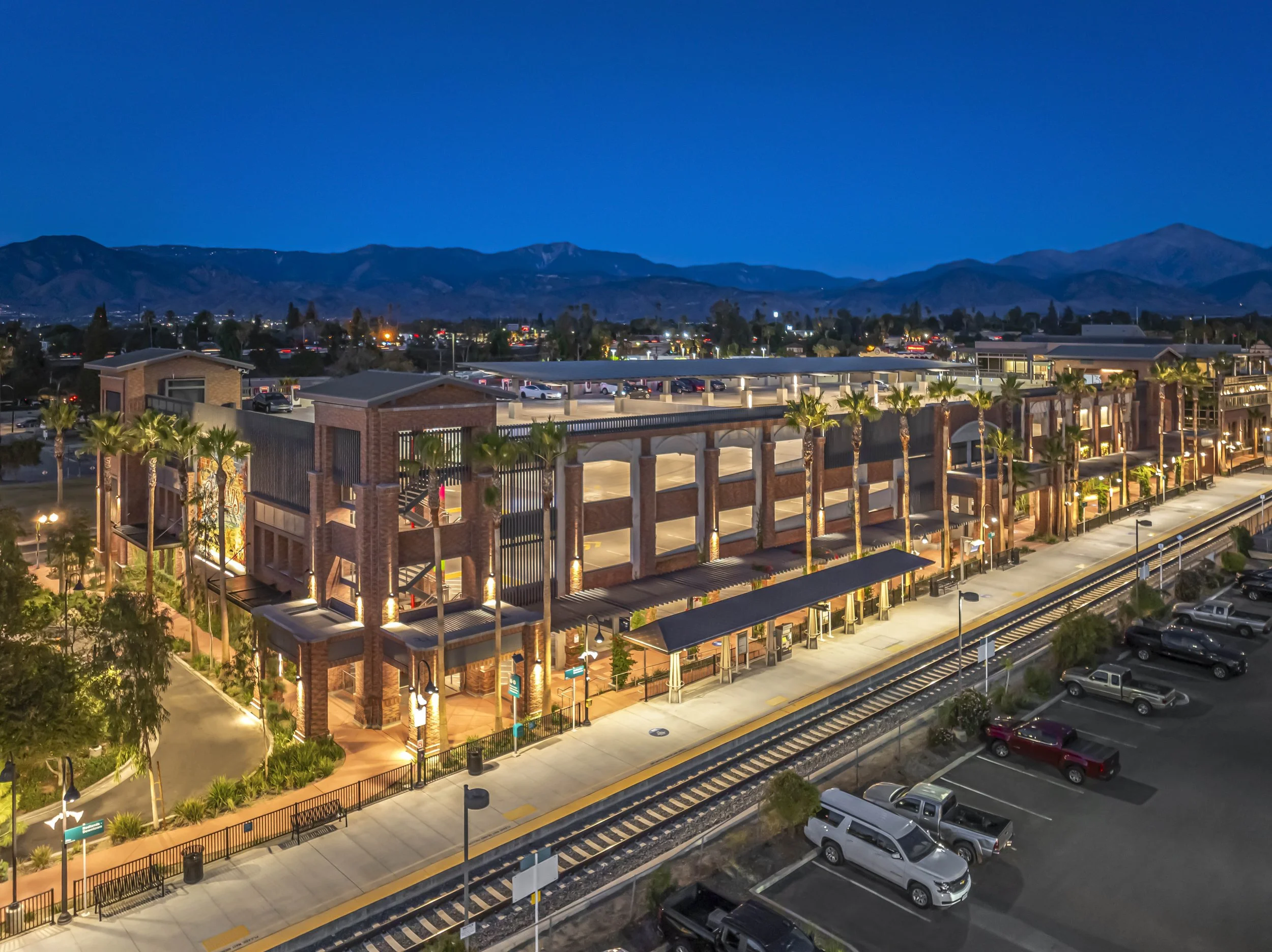
J. Riley Distillery
Property One

Commercial
J. Riley Distillery
Project Overview
The J. Riley Distillery, a beloved Redlands artisan craft spirits producer, recently underwent a transformative project led by SGH Architects.
The project involved the renovation of a former automotive-use building to house the distillery and the addition of a new restaurant, creating a cohesive destination that celebrates both craft spirits and community dining.
Location
Redlands, California
Services Provided
Full Architectural Services
Principal in charge
Michael J. Stephens, AIA, NCARB
Size
6,000 sf
Crafting a Unique Identity
SGH Architects’ design focused on establishing a distinctive and fitting identity for this locally owned and operated business.
Through thoughtful material choices, spatial organization, and contextual design elements, the project reflects the character and charm of Redlands while giving the distillery and restaurant a memorable presence in the neighborhood.
Leveraging Outdoor Spaces
The design strategically takes advantage of Redlands’ mild climate, creating flexible and inviting outdoor areas that support a variety of uses—from casual dining to social gatherings and events.
These outdoor spaces enhance the customer experience, encourage community engagement, and expand the functionality of both the distillery and restaurant.
Integrated and Functional Design
The distillery is housed within the renovated 2,800-square-foot auto repair building, while the new 4,500-square-foot restaurant occupies a prominent corner at Eureka Street and Oriental Avenue.
Together, these buildings create a dynamic, fully integrated destination that strengthens the Redlands community fabric, provides a welcoming environment for visitors, and supports the growth of this local artisan business.
keep browsing


















