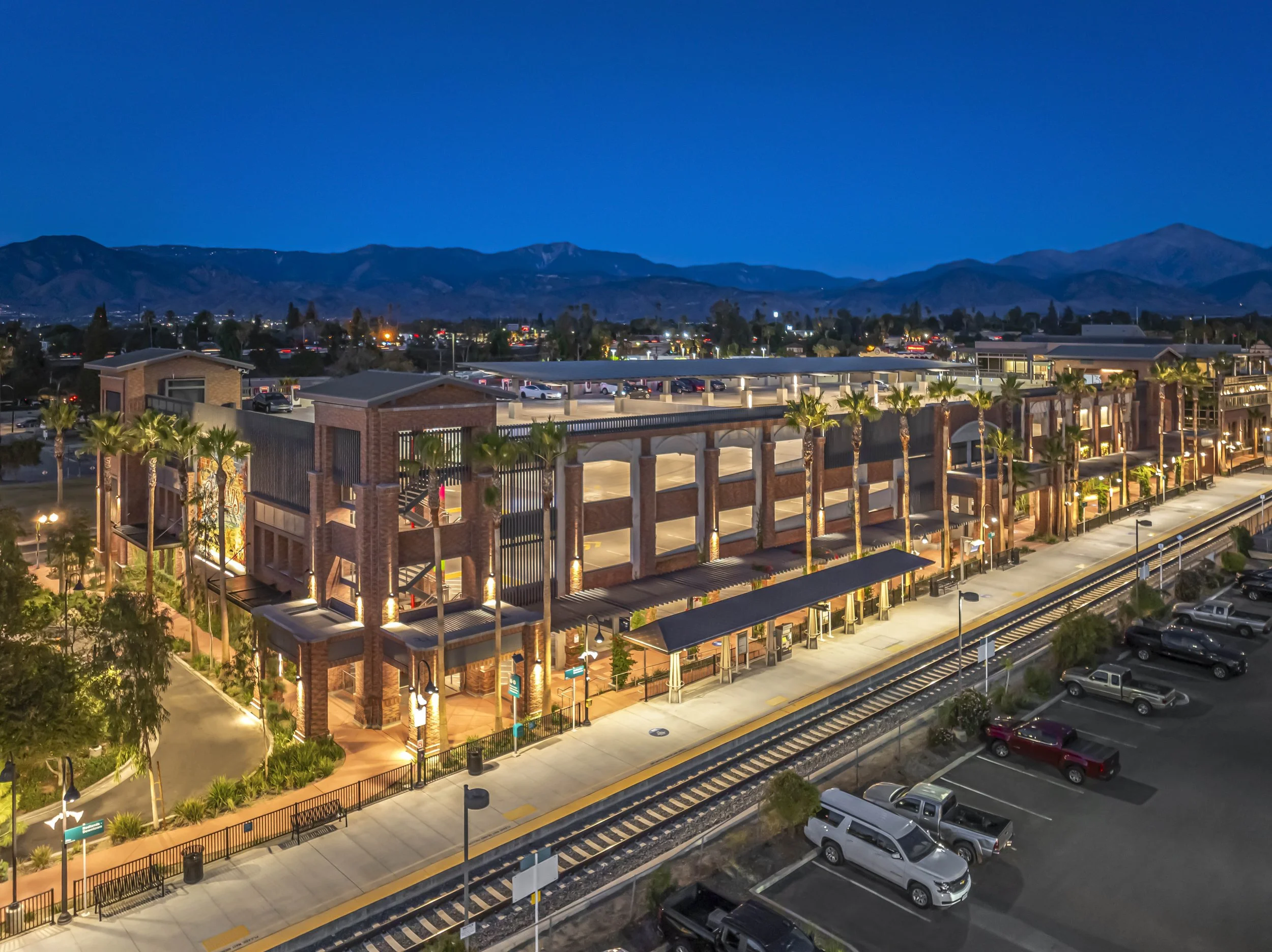
Building N, Redlands
Esri

Commercial
Building N Renovation
Project Overview
The recent addition to the Esri campus in Redlands, California, highlights the company’s ongoing commitment to adaptive re-use and sustainability. Known as Building N, the structure once served as the region’s local post office until 2020.
Today, it has been thoughtfully transformed into a modern office environment fully integrated into the fabric of the Esri campus, preserving the building’s history while redefining its purpose.
Location
Redlands, California
Services Provided
Full Architectural Services
Principal in charge
Michael J. Stephens, AIA, NCARB
Size
24,660 sf
Reimagined Spaces
What were once expansive outgoing mail staging areas have been re-envisioned as open-air collaboration spaces. These exterior areas now invite employees to gather, exchange ideas, and engage with the landscape, reflecting Esri’s culture of innovation and connectivity.
The redesign demonstrates how existing structures can be reshaped to support dynamic, people-centered work environments.
Sustainable Innovation
Sustainability is at the core of the project’s design strategy. Large photovoltaic panels extend across the building’s roof and outward into adjacent parking and service areas, generating renewable energy to offset the facility’s operational demands.
This approach not only reduces environmental impact but also reinforces Esri’s dedication to responsible stewardship of resources.
A Welcoming Identity
The building’s new front entrance provides a fresh and welcoming face for employees and visitors alike. A natural wood-clad trellis structure softens the concrete exterior while clearly defining the main entry.
By harmonizing the architectural language with the surrounding Esri campus, the entrance creates a sense of cohesion and belonging, underscoring the success of the building’s adaptive re-use.
keep browsing

















