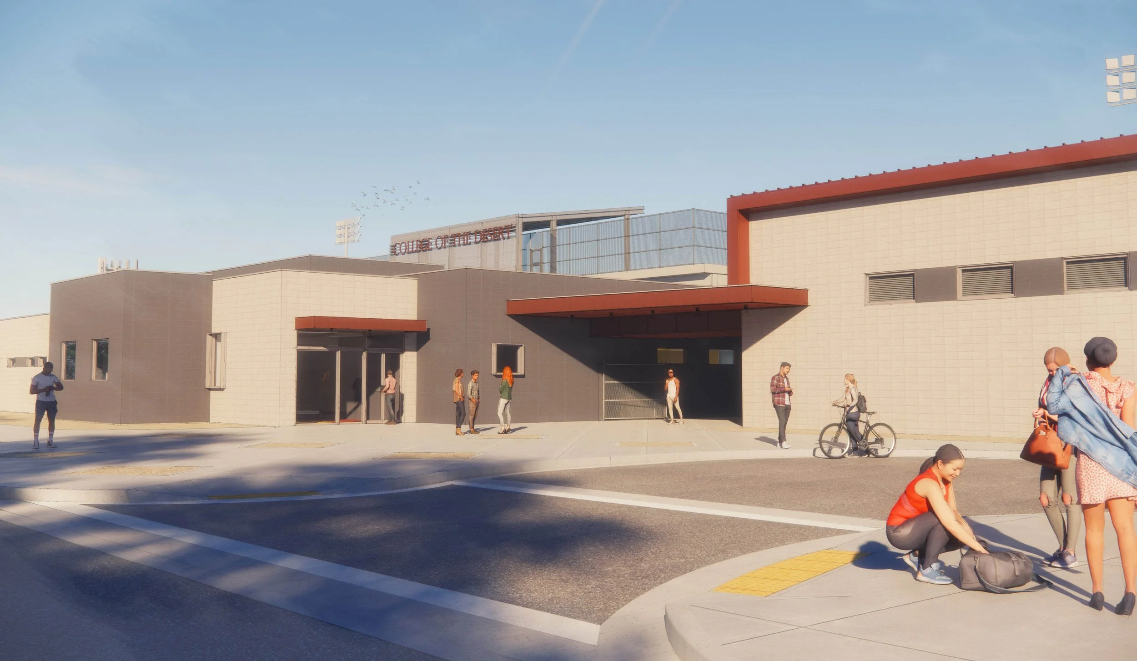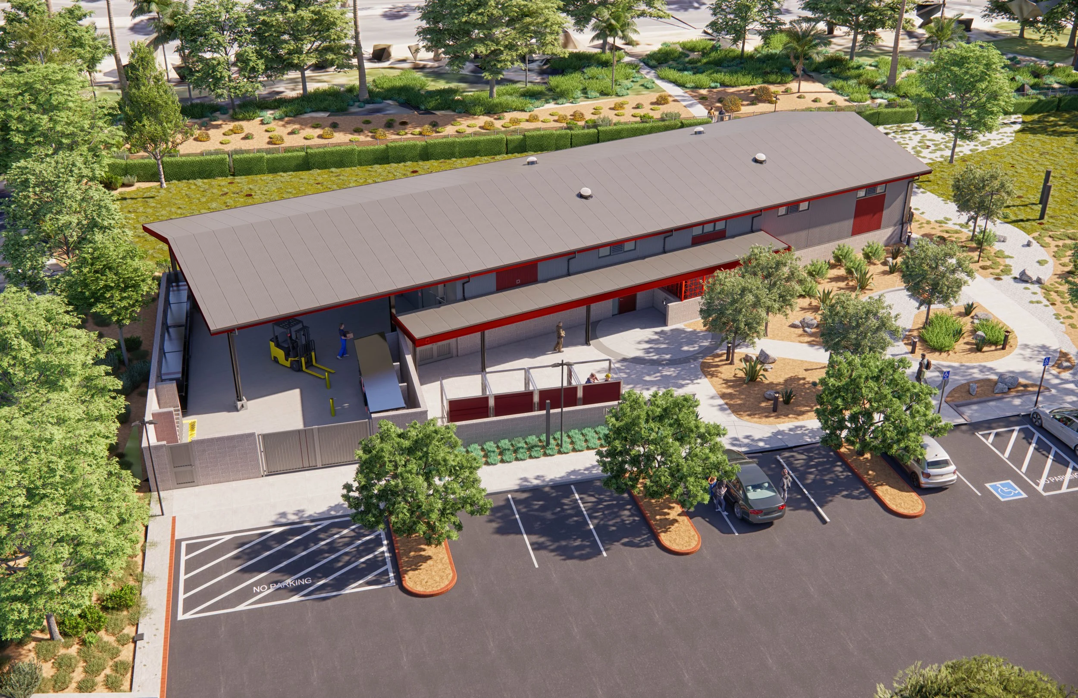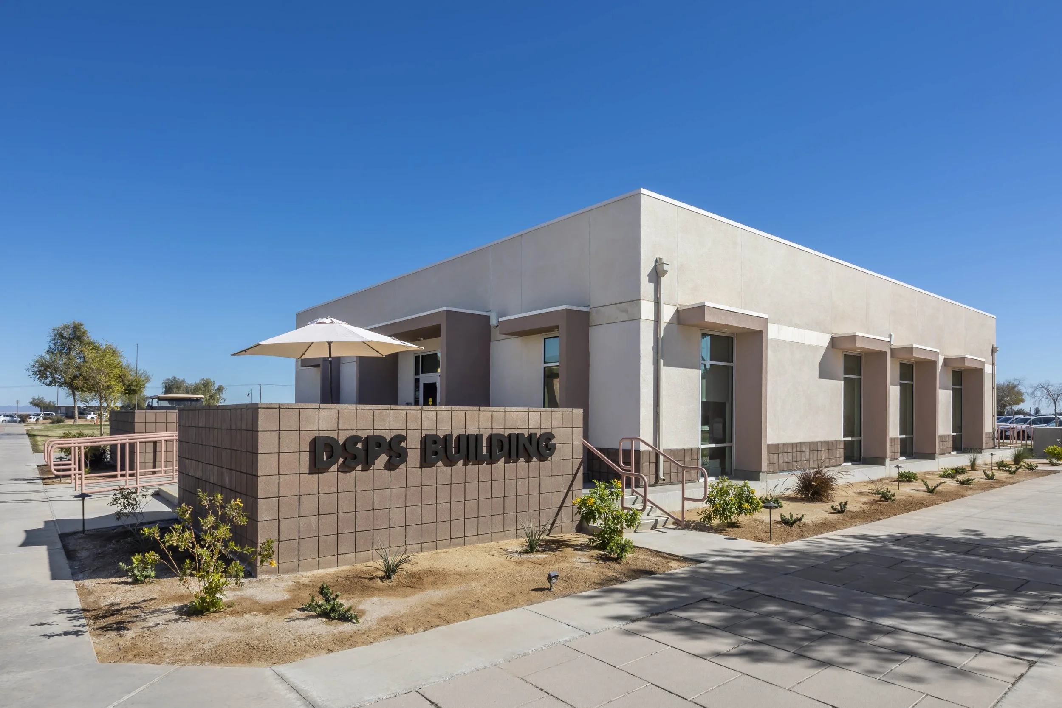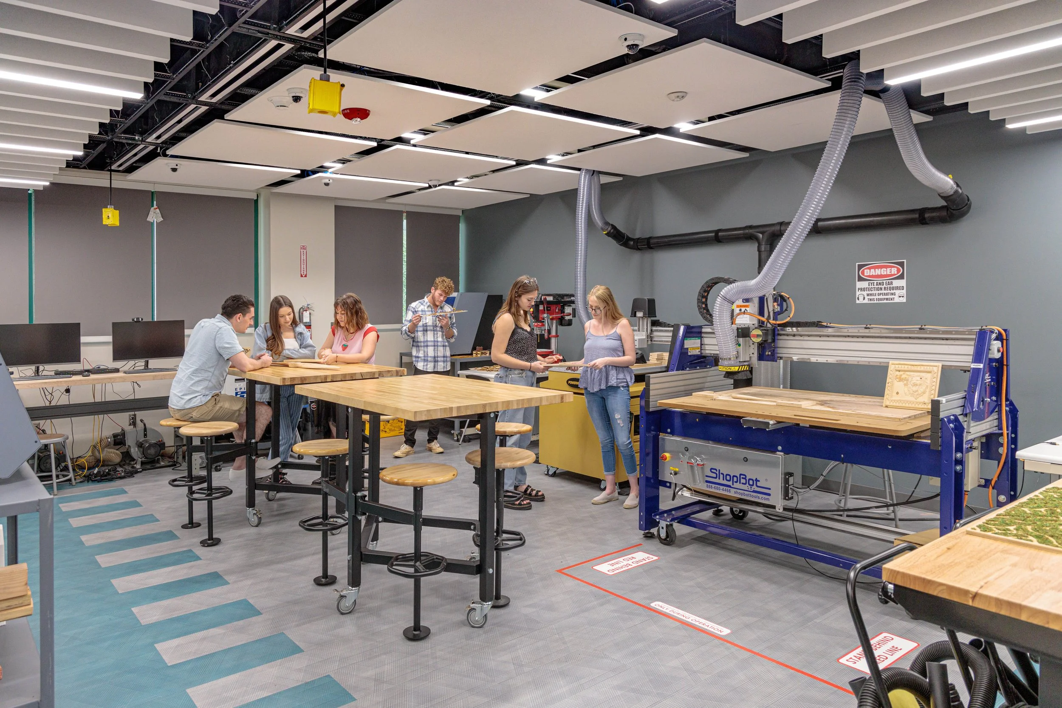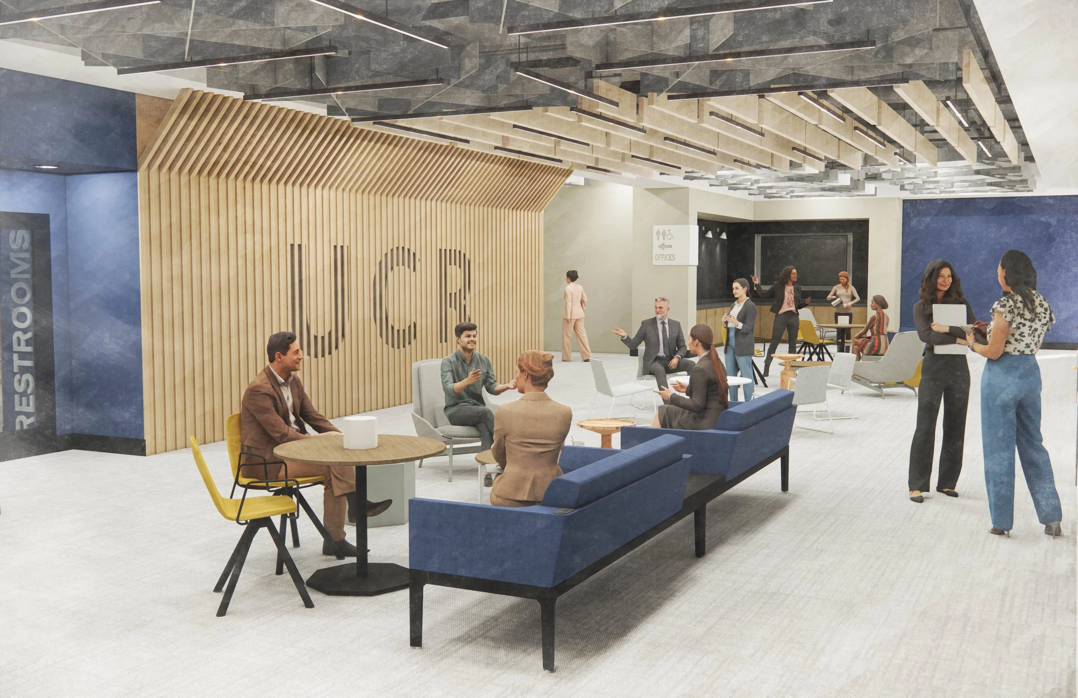
College of the Desert
Desert Community College District

Higher EDUCATION | On the boards
Athletic Stadium and Fields
Project Overview
The Athletics Stadium and Fields project at College of the Desert represents a transformational step forward for the campus.
Replacing what was once only an open football field with no defined sense of place, the new facilities will establish a vibrant and purposeful setting that reflects the College’s commitment to valuing and supporting athletics.
Location
Palm Desert, California
Services Provided
Full Architectural Services
Principal in charge
Michael J. Stephens, AIA, NCARB
Size
22,602 sf
A Comprehensive Athletic Complex
The project brings together a series of buildings connected by covered areas, totaling 22,602 square feet. At its core, the Stadium Building houses team rooms, a sports treatment room, offices, locker rooms, and essential storage spaces.
These program elements provide student-athletes, coaches, and staff with the resources they need to train, compete, and thrive.
Designing for Performance and Comfort
In addition to the Stadium Building, the new complex incorporates a dedicated weight room designed for flexibility and functionality.
Large roll-up doors allow the space to expand outdoors, increasing usable area while also providing natural cross-ventilation and airflow—supporting both athlete performance and comfort.
Elevating the Student and Fan Experience
More than just new facilities, this project will transform the campus athletic experience for players, coaches, and fans alike.
By providing state-of-the-art infrastructure and a strong sense of place, the Athletics Stadium and Fields will become a hub of pride, community, and spirit for College of the Desert.
keep browsing

