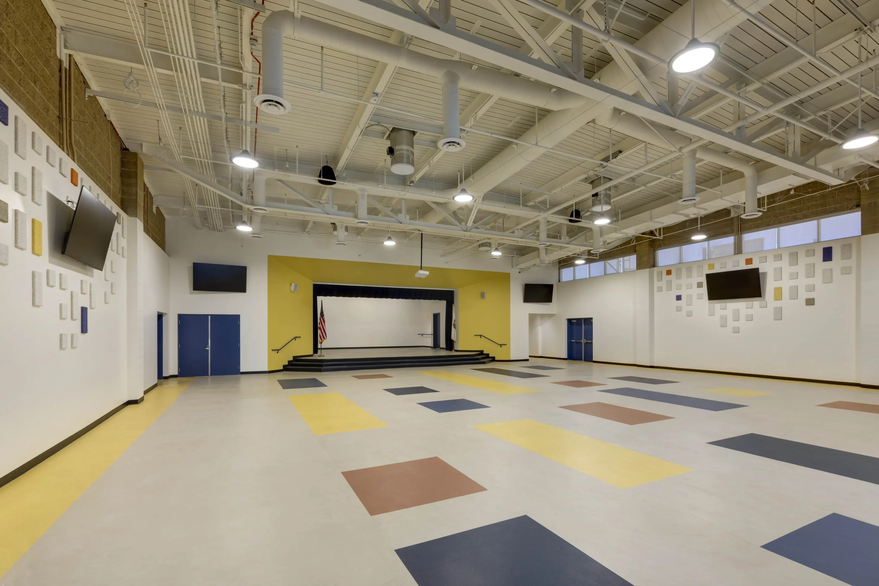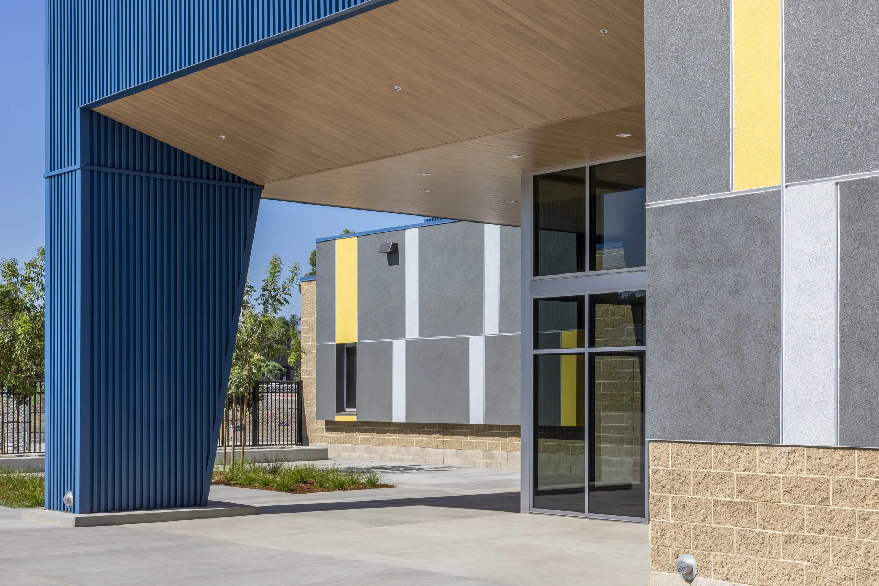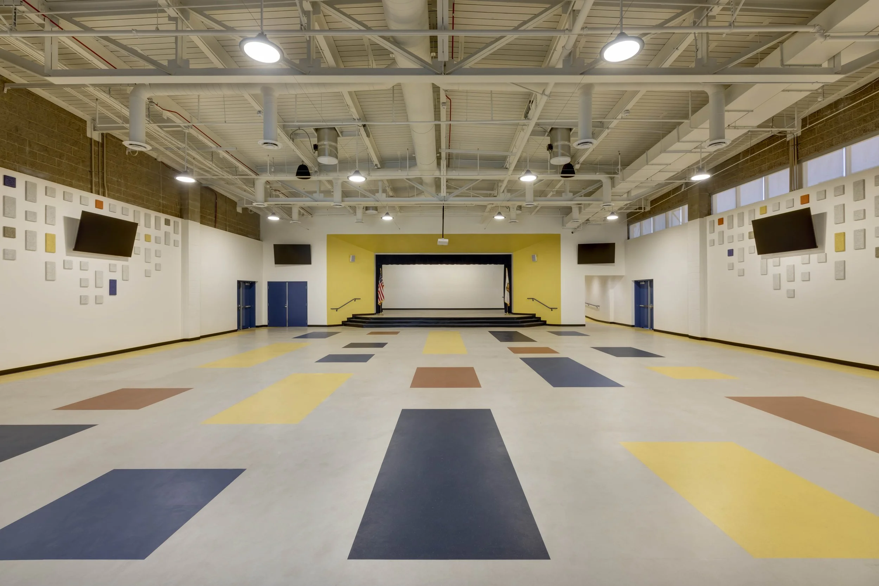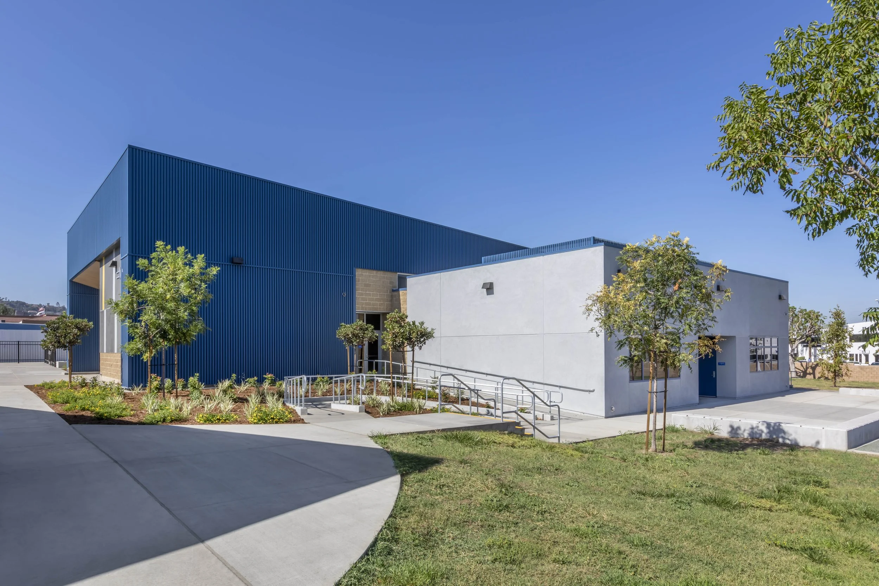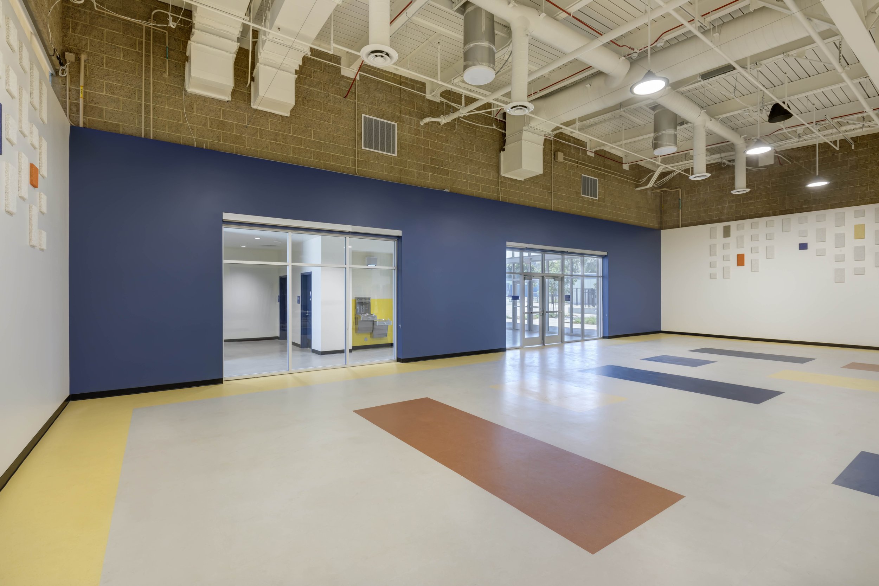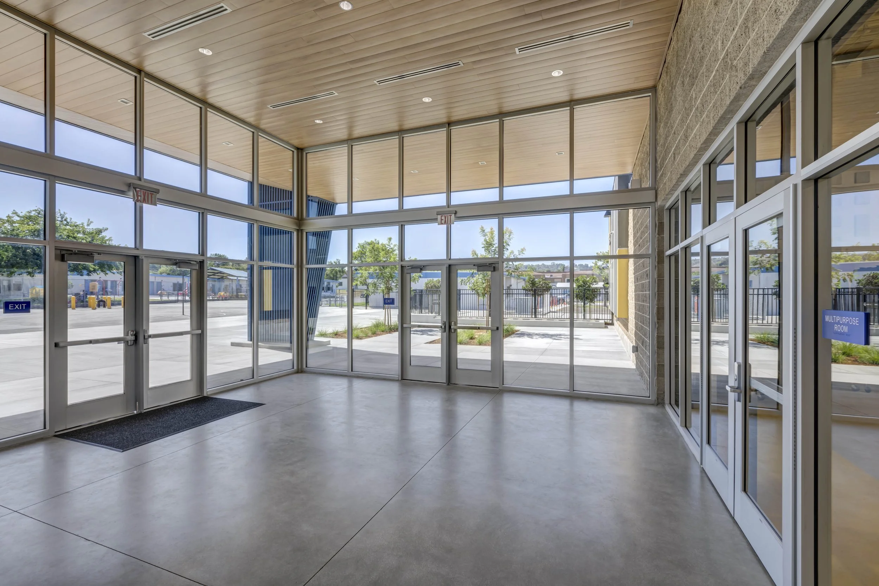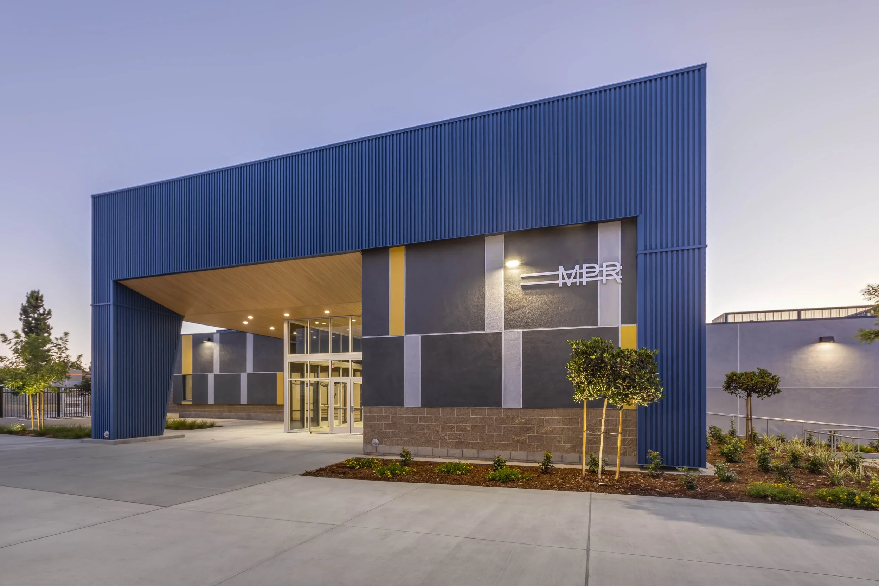
Walnut Elementary School
Walnut Valley Unified School District

K-12 EDUCATION
Multipurpose Room and Classroom Additions
Project Overview
Walnut Valley Unified School District engaged SGH Architects to design a new multipurpose space, kindergarten classroom, and upper-grade classroom building at Walnut Elementary School.
The project aimed to provide modern, flexible spaces that meet the evolving needs of students while also serving as a valuable community asset.
Location
Walnut, California
Services Provided
Full Architectural Service
Principal in charge
Scott griffith, AIA
Size
10,990 sf
Designed for Integration
Challenged by poor geotechnical conditions on the site, the design team worked closely with the District and stakeholders to develop a cost-effective solution that balanced site constraints with program needs.
Rather than designing multiple stand-alone structures, SGH Architects created a single comprehensive building that integrates the multipurpose room with new classrooms, optimizing accessibility and circulation across the campus.
Learning Takes Center Stage
The new 10,990-square-foot facility serves as the central hub of the campus. The multipurpose room supports assemblies, performances, and community events, while the new classrooms provide engaging, age-appropriate learning environments for both kindergarten and upper-grade students.
Together, these spaces enhance educational opportunities and foster collaboration among students, teachers, and families.
A Gathering Place
This project reflects the District’s commitment to investing in facilities that are both functional and inspiring.
By addressing challenging site conditions with a thoughtful, efficient design, SGH Architects delivered a solution that not only expands Walnut Elementary School’s capacity but also strengthens its role as a gathering place for the entire community.
keep browsing



