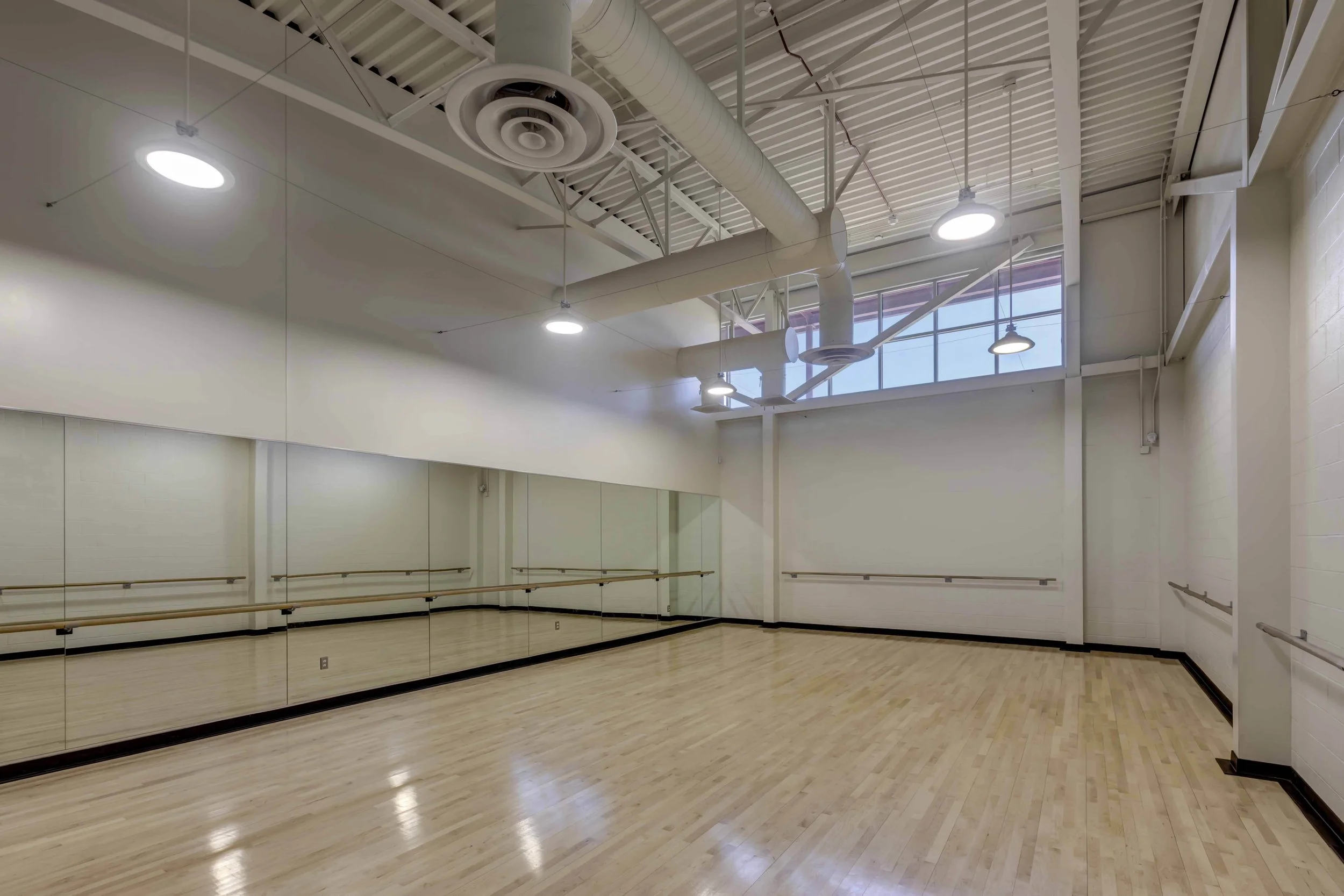
Riverside Preparatory Academy
Oro Grande School District

K-12 EDUCATION
Locker Room and Office Buildings
Project Overview
SGH Architects was commissioned to design a new Locker Building and Office Building for Riverside Preparatory Academy’s High Desert campus, home to both middle school and high school students. This 10,000-square-foot project marks a milestone for the school, representing the first permanent construction on a campus previously composed entirely of modular buildings. Designed with both function and identity in mind, the new facilities elevate the campus environment while supporting the school’s growing physical education programs.
Location
Oro Grande, California
Services Provided
Full Architectural Service
Principal in charge
Michael Stephens, AIA, NCARB
Size
10,000 sf
Designed for Growth
The Locker Building was carefully planned to serve both middle and high school students, providing spaces that foster activity, wellness, and school pride.
Features include a dedicated weight room with a large operable door that allows weight training to extend outdoors, as well as a dance studio that supports a wide range of athletic and performance-based activities.
These flexible program spaces not only enhance student experiences but also expand opportunities for extracurricular growth.
Connecting Campuses
Beyond its programmatic functions, the project carries significant symbolic weight for the Riverside Preparatory Academy community. Located at the heart of campus, the buildings establish a visual and physical connection between the middle and high schools.
A unifying curved roof form, protective canopies, and thoughtfully designed outdoor areas encourage interaction between students and instructors, while providing much-needed shaded gathering spaces in the desert climate.
A New Campus Identity
Together, the Locker and Office Buildings create a permanent anchor for the school - strengthening the identity of the campus and reflecting the Academy’s commitment to long-term investment in its students.
More than just facilities, these new buildings represent a lasting symbol of progress, community, and pride for the Riverside Preparatory Academy.
keep browsing

















