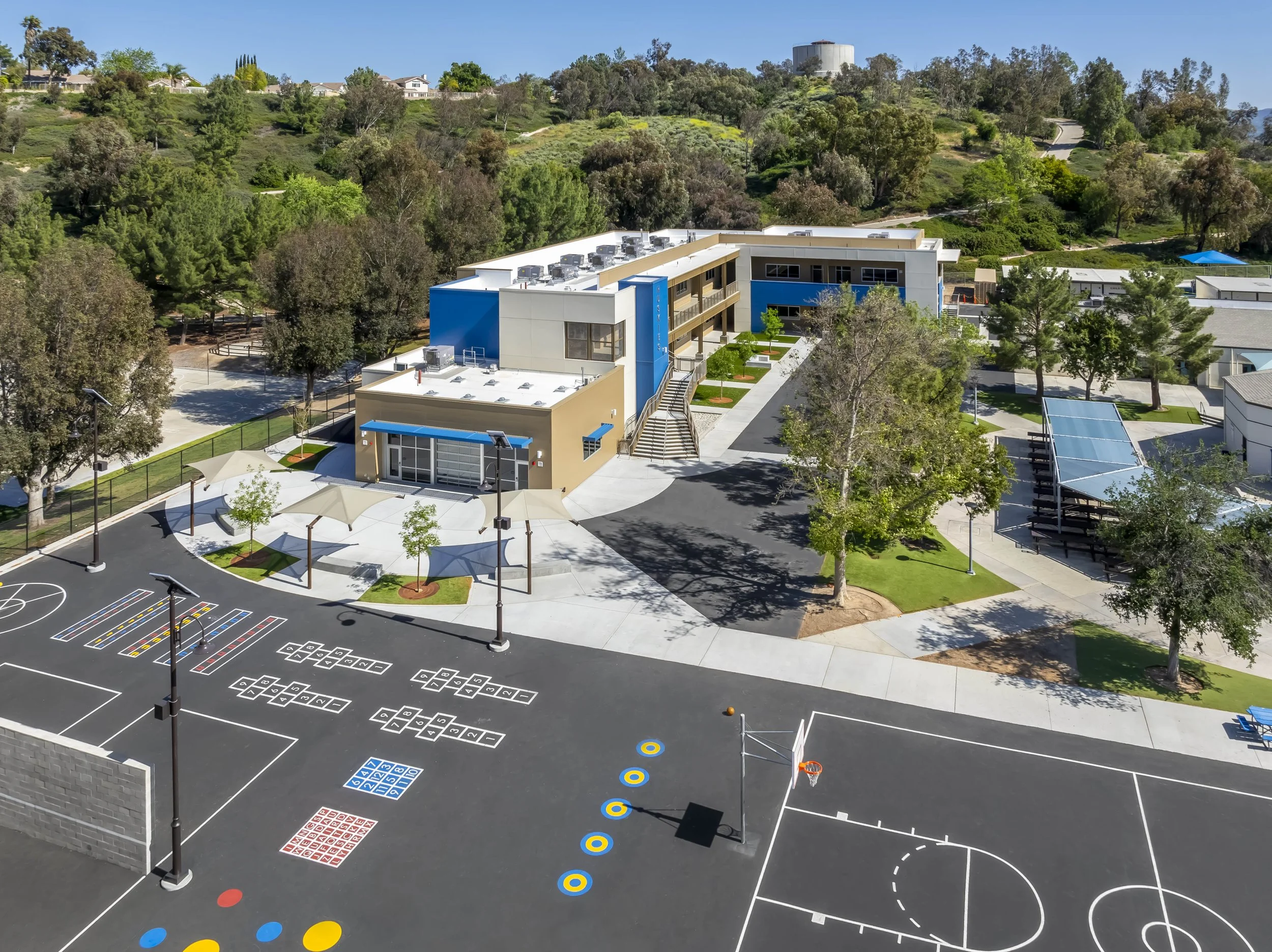
Charles Helmers Elementary School
Saugus Union School District

K-12 EDUCATION
Classroom and Science Building
Project Overview
SGH Architects partnered with Saugus Union School District to design a new two-story Classroom and Science Building at Charles Helmers Elementary School, a project that reflects the District’s vision to meet modern educational needs while maximizing limited campus space. The addition strategically reclaimed over 60,000 square feet of former hardcourt play area, balancing the need for academic facilities with revitalized outdoor areas that continue to support student play, exploration, and physical development.
Location
Santa Clarita, California
Services Provided
Full Architectural Service
Principal in charge
Scott griffith, AIA
Size
9,000 sf
Space for Collaboration
At the heart of the new building is a state-of-the-art Flex Lab, designed to encourage hands-on learning, experimentation, and cross-disciplinary collaboration.
Paired with new outdoor learning spaces, the facility creates innovative environments that inspire curiosity and problem-solving, giving students opportunities to engage with science and technology in ways that extend beyond the traditional classroom.
Growth and Flexibility
This addition also addressed the school’s pressing challenge of growing enrollment by providing modern, flexible classrooms that adapt to a variety of instructional styles.
Bright, functional, and student-centered, these spaces expand the school’s capacity while elevating the overall learning environment. The thoughtful integration of indoor and outdoor spaces ensures that students have both the resources and the room to learn, collaborate, and thrive.
A Campus Transformed
The transformation of Charles Helmers Elementary School stands as a testament to the power of creative design and planning. By enhancing academic opportunities and revitalizing outdoor space, the project demonstrates how innovative architectural solutions can enrich a school community.
More than just a building, it represents a lasting investment in students’ growth, equipping them with the tools, environments, and inspiration they need to succeed.
keep browsing

















