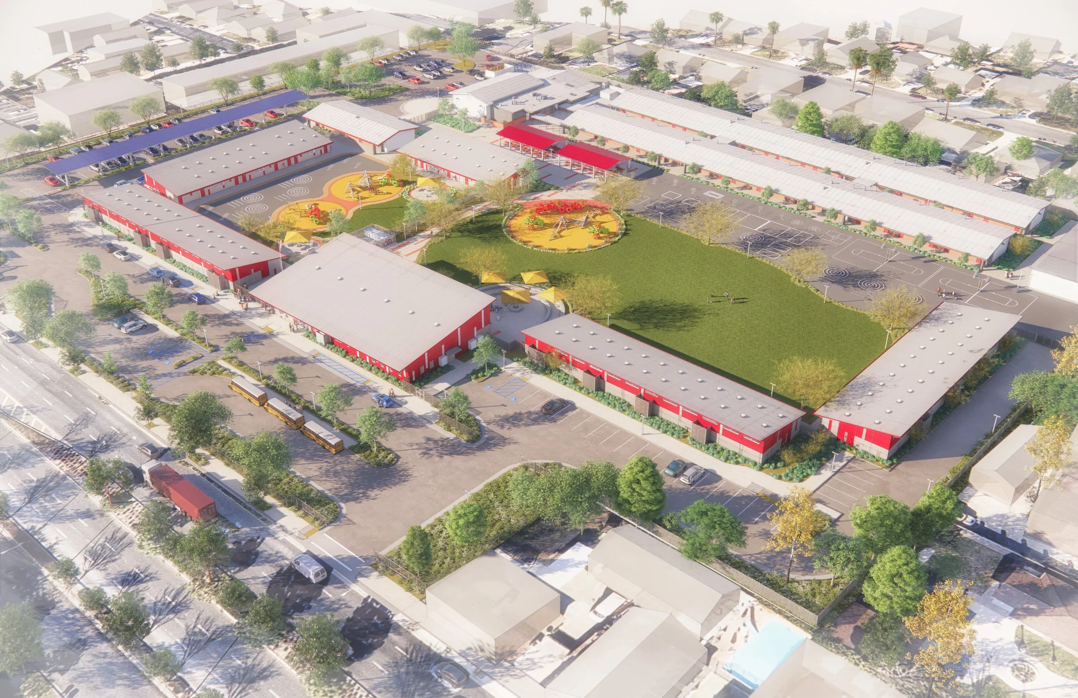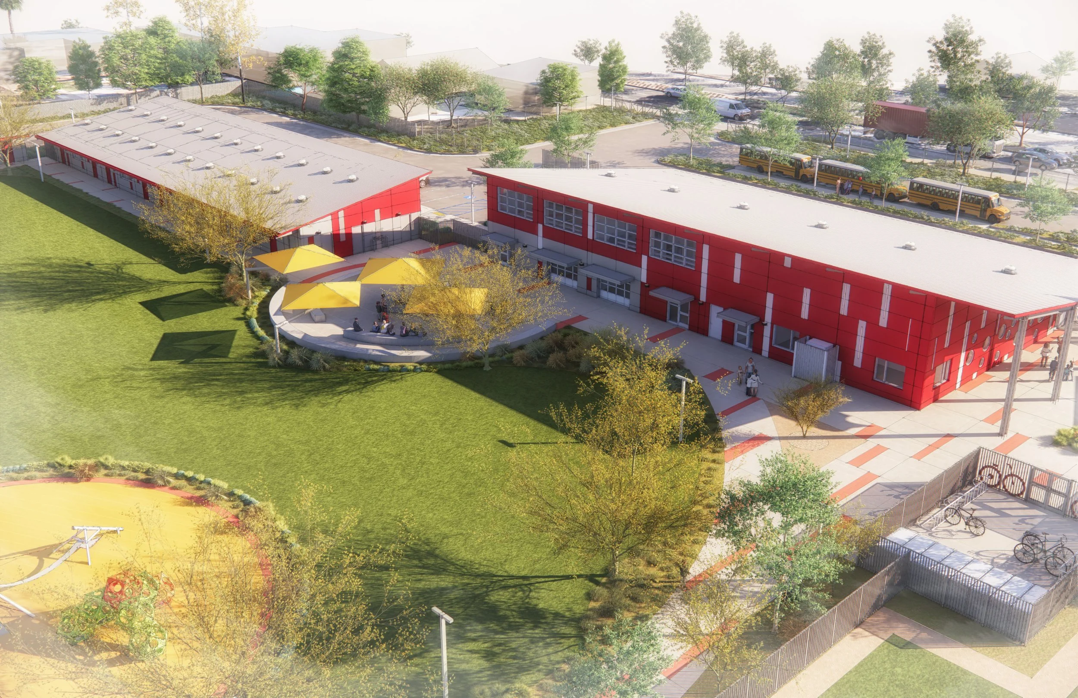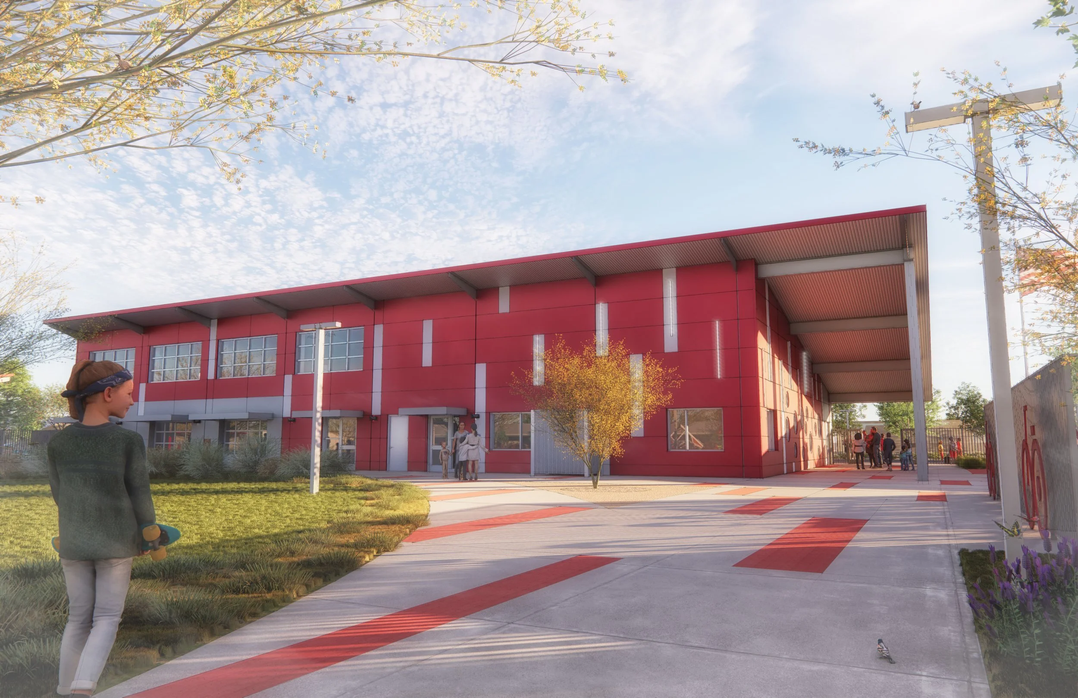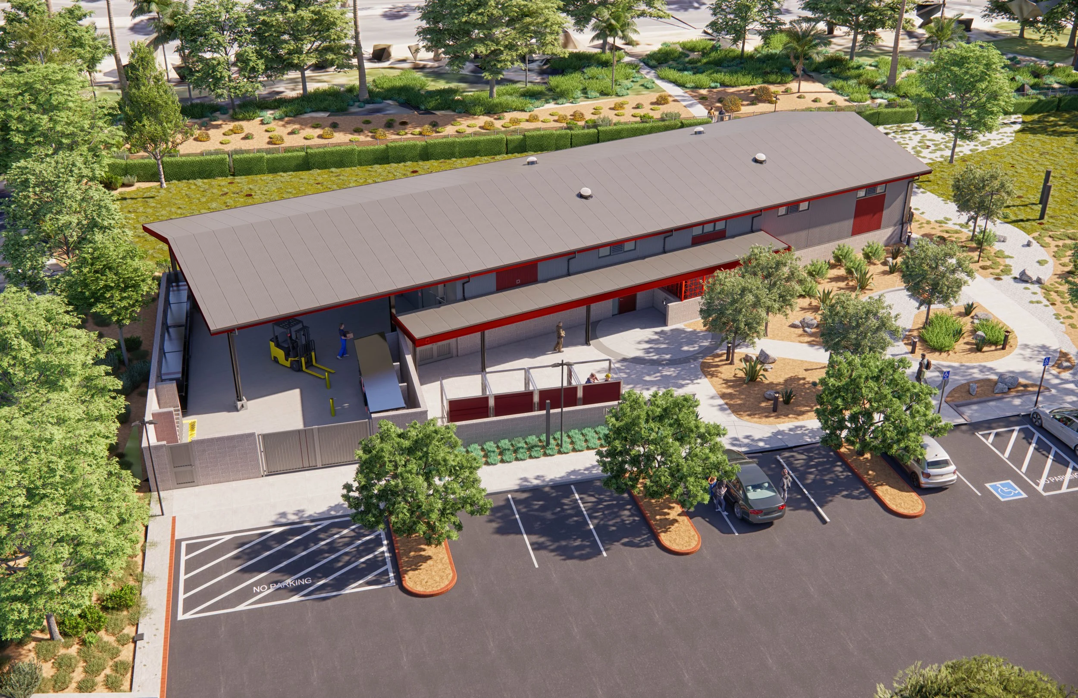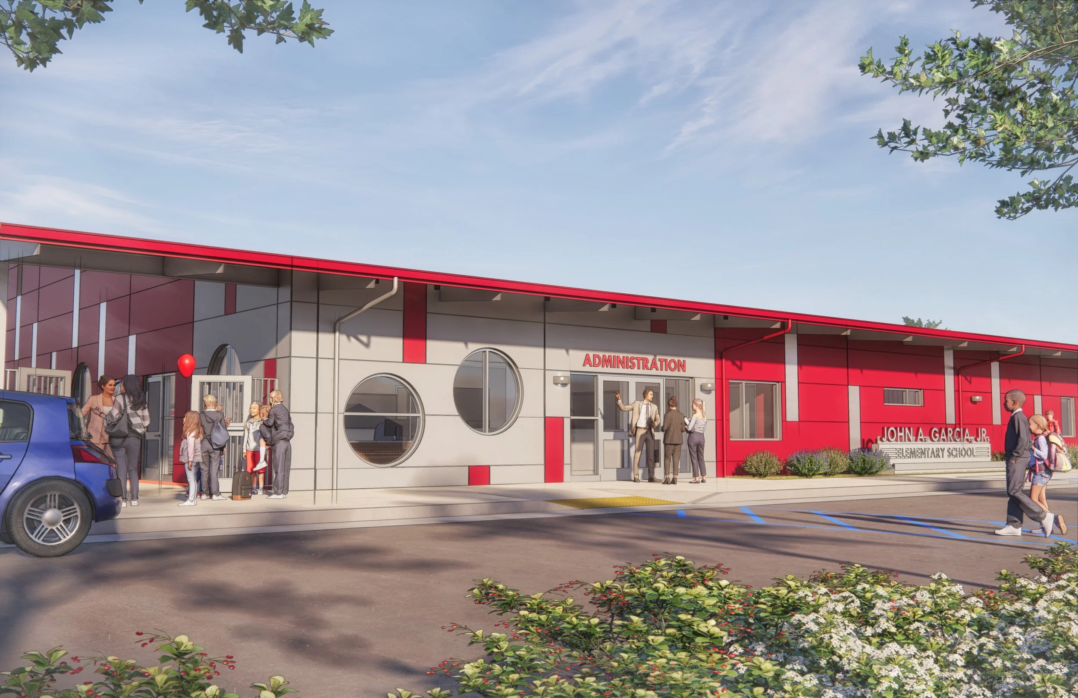
Garcia Elementary School
Downey Unified School District

K-12 EDUCATION | On the boards
Campus Modernization and Additions
Project Overview
Downey Unified School District has selected SGH Architects to lead the planning and design of modernizations and new additions at John A. Garcia Elementary School. For decades, this campus has seen little in the way of significant upgrades, and many of its buildings no longer meet the needs of a modern learning environment.
This project represents an important opportunity to reimagine the school as a state-of-the-art campus that reflects the District’s vision of transforming all schools into inspiring, future-ready educational facilities.
Location
Downey, California
Services Provided
Full Architectural Services
Principal in charge
Scott griffith, AIA
Size
TBD
Meeting Growing Student Needs
In addition to modernizing aging structures, the project will replace outdated relocatable classrooms with permanent, purpose-built spaces designed to support student success. The redesign is also driven by the consolidation of a nearby school, which will bring the total student population at Garcia Elementary to nearly 800.
The new facilities will address both the immediate demand for additional capacity and the long-term goal of creating a campus that is safe, welcoming, and conducive to a wide range of teaching and learning styles.
Comprehensive Campus Improvements
The scope of work includes a broad set of enhancements that will touch nearly every aspect of the campus. New features will include state-of-the-art classrooms and flexible lab spaces designed for collaboration and hands-on learning, as well as a modern library/media center that supports digital literacy and research.
Additional upgrades will bring new administration areas, dedicated Kinder and TK classrooms with their own tailored play environments, and outdoor learning spaces that expand the educational experience beyond traditional walls. The design also includes new hard courts, play areas, improved bus and parent drop-off circulation, and expanded parking to ensure the campus functions smoothly for students, staff, and families alike.
A Vision for the Future of Learning
By combining modernization with new construction, the project at John A. Garcia Elementary School exemplifies Downey Unified’s commitment to providing its students with the best possible learning environments. More than a simple upgrade, this work will create a campus that fosters creativity, innovation, and community pride.
SGH Architects is proud to help bring this vision to life, ensuring the school not only meets today’s needs but also continues to inspire generations of learners well into the future.
keep browsing

