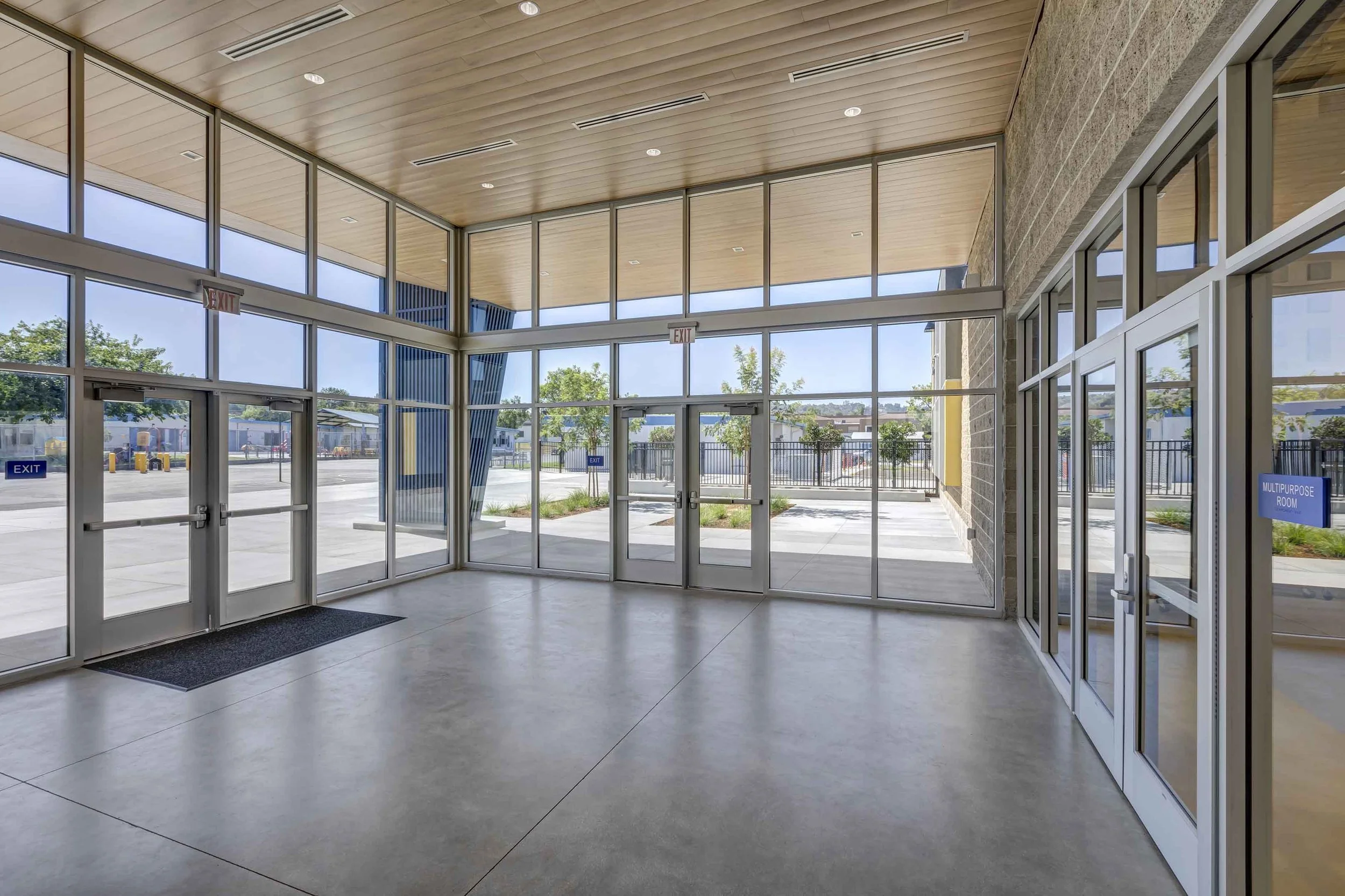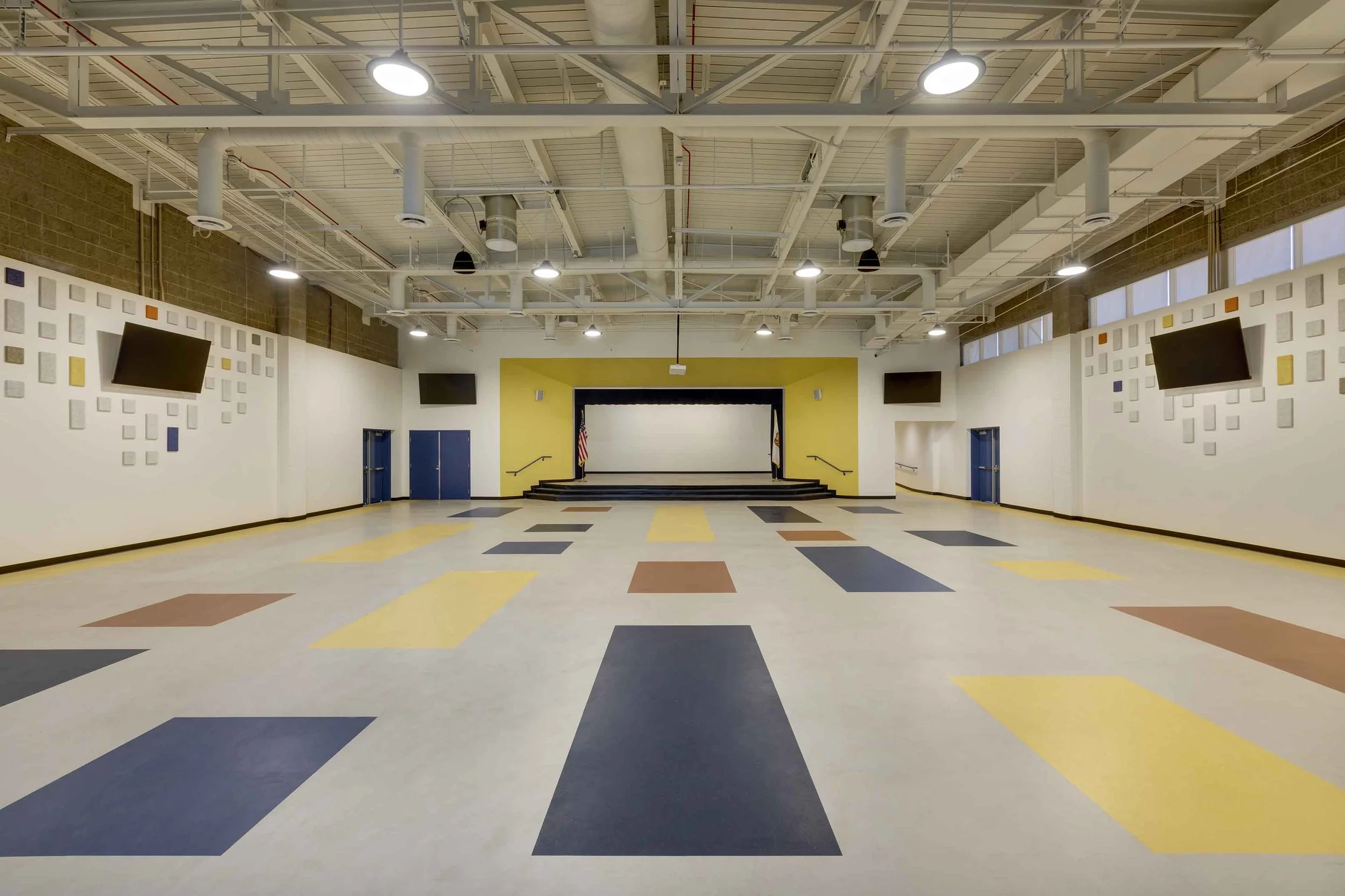beautiful & Functional
Open airy spaces invite participation.
The design of this new facility at Walnut Elementary School fosters a culture of creativity and collaboration.
By providing spaces flooded with natural light in an open layout, we aim to inspire students and community members to engage, innovate, and collaborate in a vibrant and dynamic educational community.
This new 10,990sf facility creates a central hub for both students and community members to learn, celebrate, perform, and collaborate.




