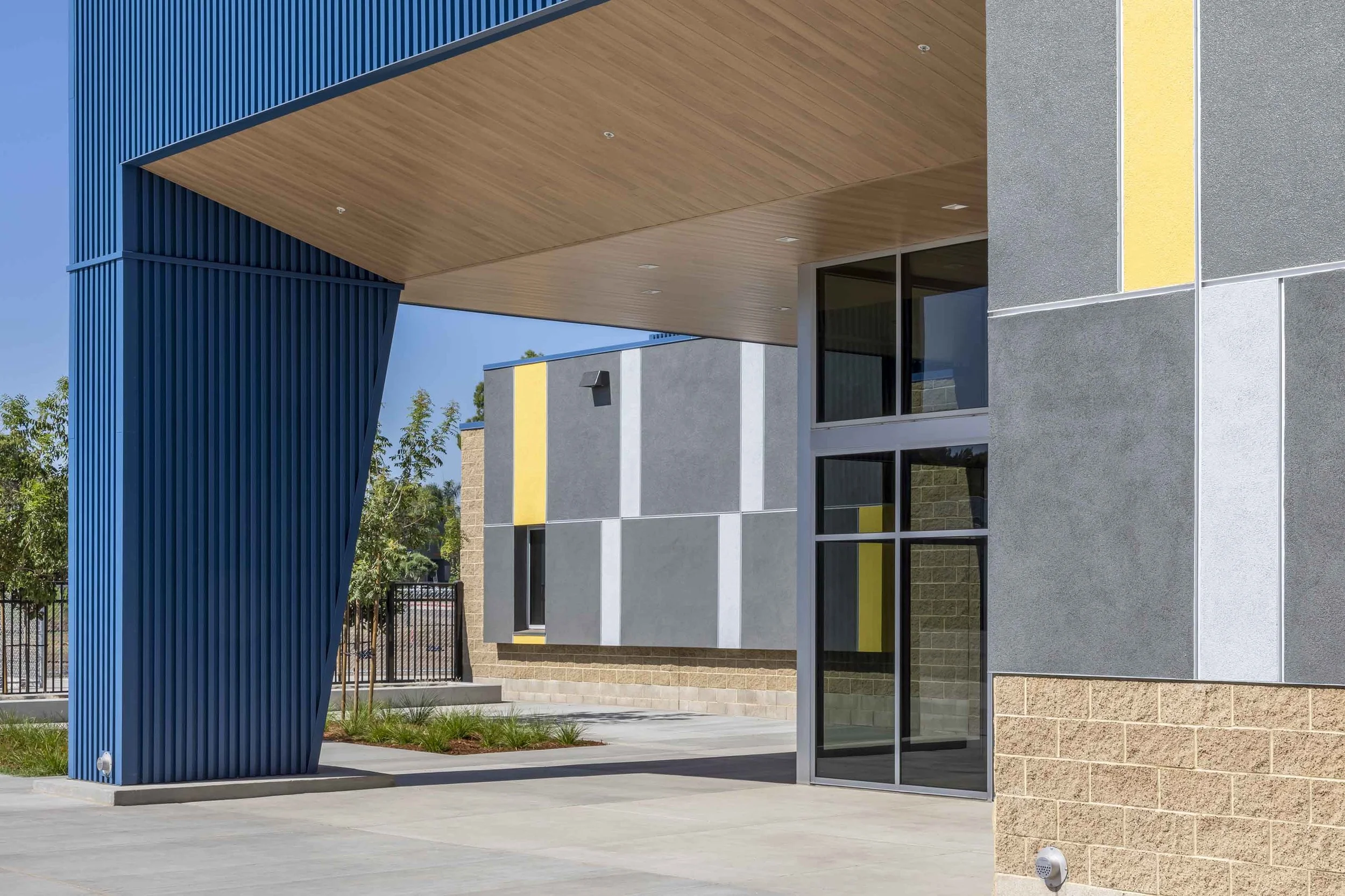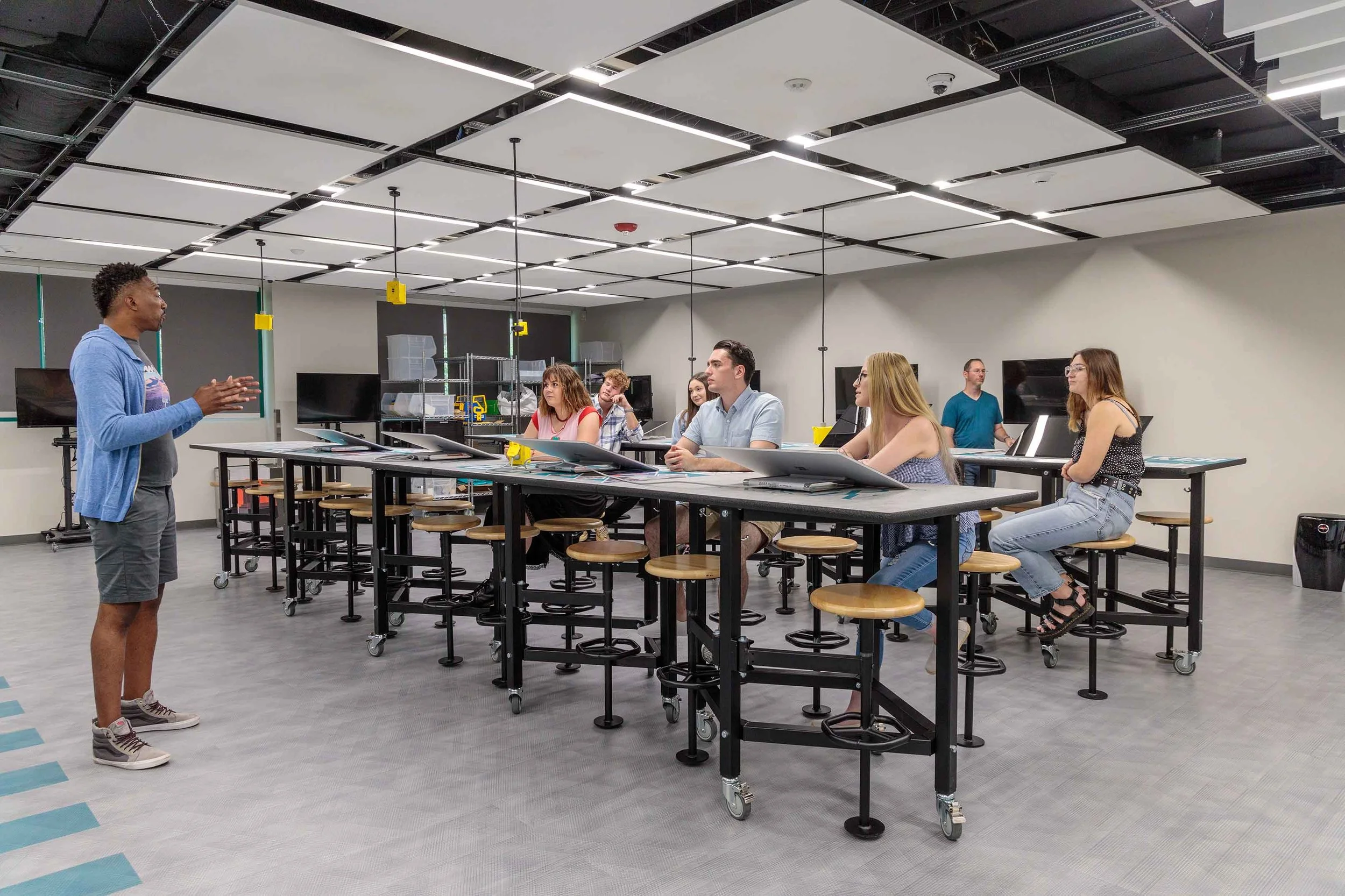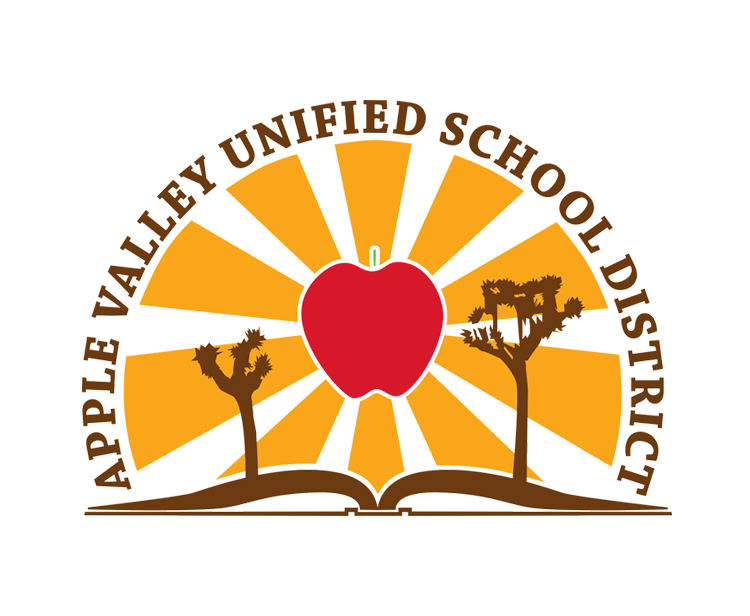It’s not just about bricks and mortar. It’s about community.
It’s not about the building. It's about creating a space that fosters learning, growth, and community. The complexity of architectural projects for schools and commercial spaces can be daunting. Without a commitment to quality and attention to detail, projects risk going over budget or failing to meet expectations.
It’s not just about bricks and mortar. It’s about a community.
It’s not about the building. It's about creating a space that fosters learning, growth, and community. The complexity of architectural projects for schools and commercial spaces can be daunting. Without a commitment to quality and attention to detail, projects risk going over budget or failing to meet expectations.
We blend creativity and expertise to design exceptional spaces that enhance communities.
This is how we do it.
Visionary Designs
Budget Savvy Solutions
Community-Centric Approach
We are a partner that cares about your success.
When you choose SGH Architects, you're choosing a team that cares. We're not just passionate about architecture; we're passionate about people. We take the time to understand your needs, your community, and your vision. Our expertise and dedication ensure that your project is not just a building but a legacy that inspires generations.
Explore Projects
-

Civic / Municipal
-

K-12 Education
-

Higher Education
-

Private
Experience Success with SGH Architects
Consultation: Schedule a meeting to discuss your project and goals.
Design Proposal: Receive a detailed proposal tailored to your needs.
Project Kickoff: Let's start building your dream space together.















